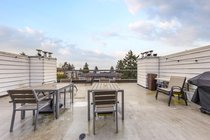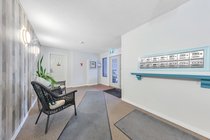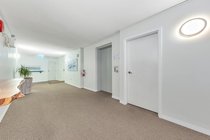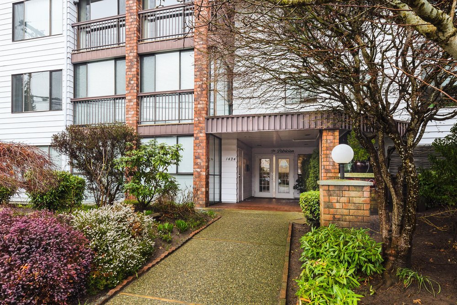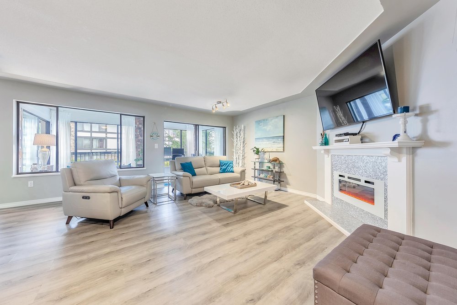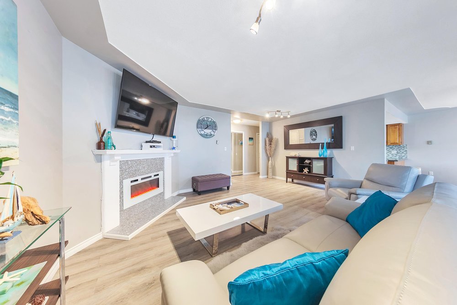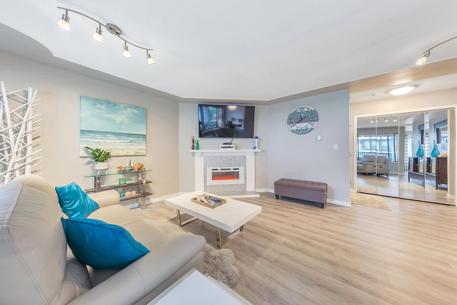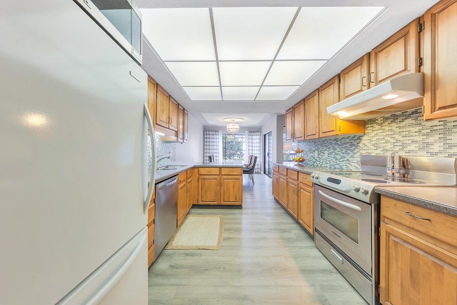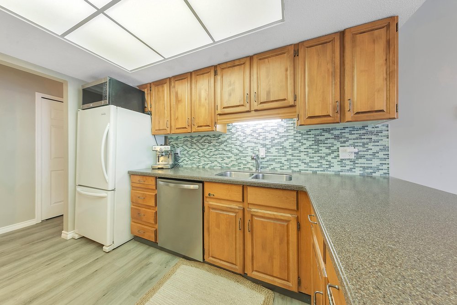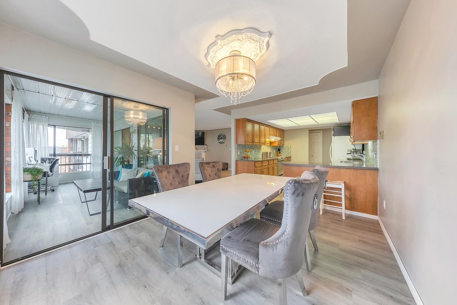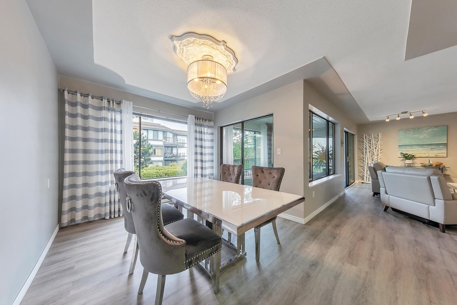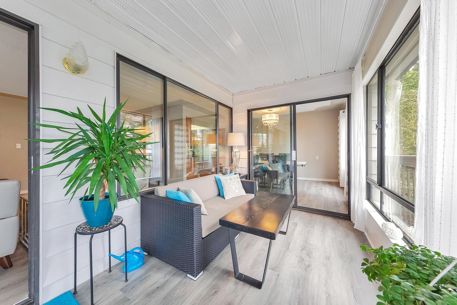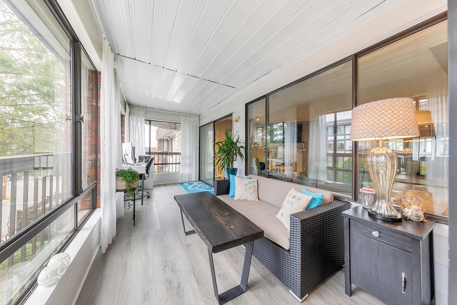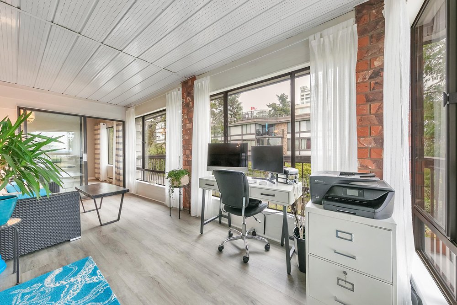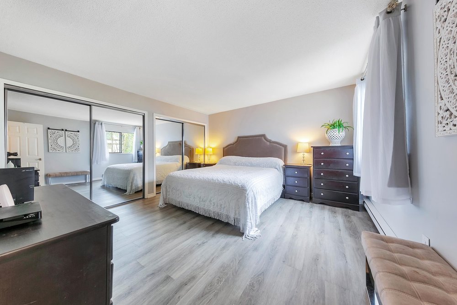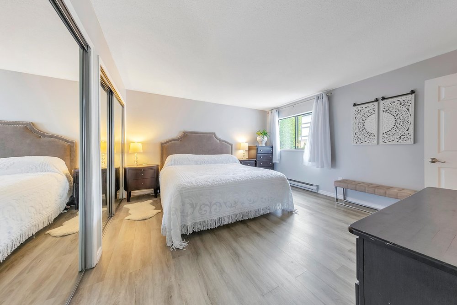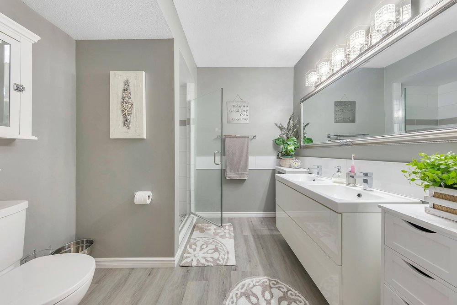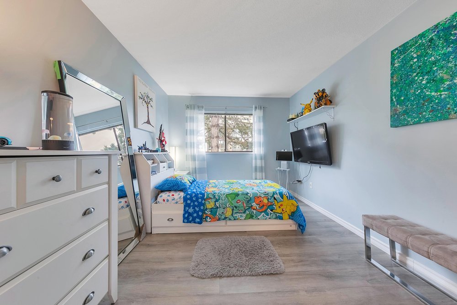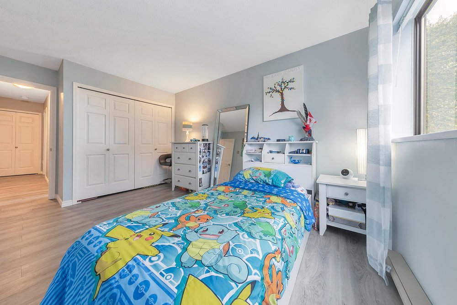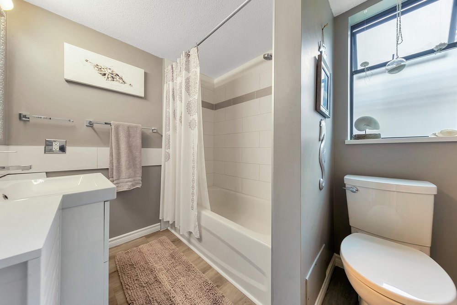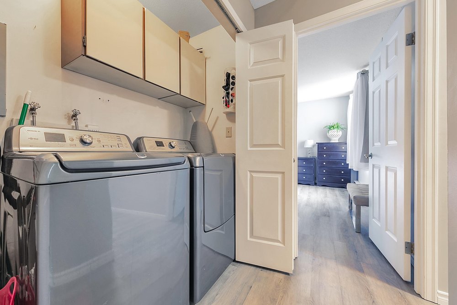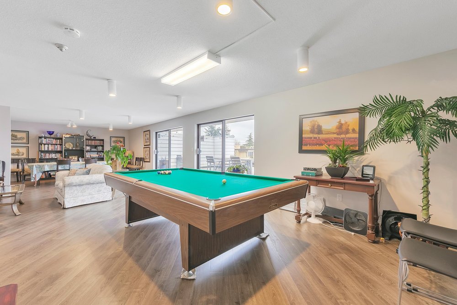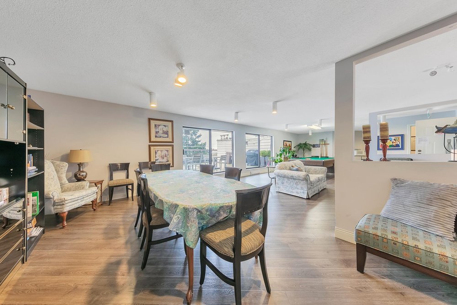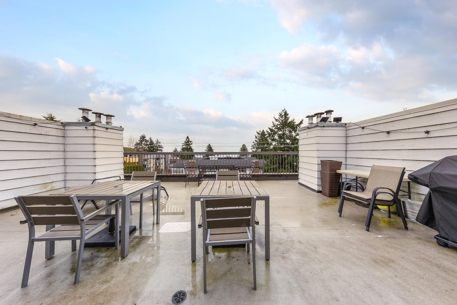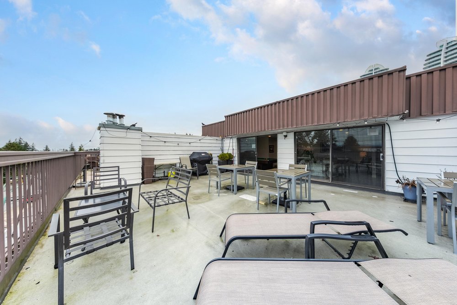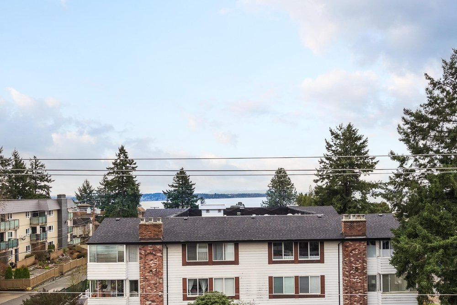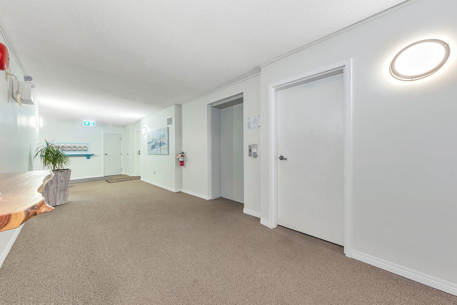Mortgage Calculator
301 1424 Martin Street, White Rock
The Patrician! BEAUTIFUL White Rock classic. Shows as a 10+! A generous 1308 square feet of spacious, well layed out living areas, similar to a detached home. Every room is massive, even the bedrooms, TONS of storage, walls are lined w/closets. Separate storage locker that is 8'x9'x10'. BONUS is the gorgeous in-suite solarium & the oversized, fully loaded, party/mtg room w/Roof Top Patio & FULL OCEAN VIEW. They really don't make suites like this anymore & certainly not for this price & in this location! This bldg is so well taken care of! The pride of ownership & day to day care of all homeowners here is obvious. The caretakers are the loveliest, most thoughtful people you'll ever meet. Perfect for downsizers or a small family. Move-in & relax! OPEN HOUSE CANCELLED!! S-O-L-D
Taxes (2021): $2,382.43
Amenities
Features
Site Influences
| MLS® # | R2667392 |
|---|---|
| Property Type | Residential Attached |
| Dwelling Type | Apartment Unit |
| Home Style | Corner Unit,Upper Unit |
| Year Built | 1981 |
| Fin. Floor Area | 1308 sqft |
| Finished Levels | 1 |
| Bedrooms | 2 |
| Bathrooms | 2 |
| Taxes | $ 2382 / 2021 |
| Outdoor Area | Rooftop Deck |
| Water Supply | City/Municipal |
| Maint. Fees | $532 |
| Heating | Baseboard, Electric |
|---|---|
| Construction | Frame - Wood |
| Foundation | |
| Basement | Separate Entry |
| Roof | Tar & Gravel,Torch-On |
| Floor Finish | Laminate, Tile |
| Fireplace | 1 , Electric,Gas - Natural |
| Parking | Add. Parking Avail.,Garage Underbuilding,Visitor Parking |
| Parking Total/Covered | 1 / 1 |
| Parking Access | Lane,Rear |
| Exterior Finish | Aluminum,Fibre Cement Board,Mixed |
| Title to Land | Freehold Strata |
Rooms
| Floor | Type | Dimensions |
|---|---|---|
| Main | Kitchen | 11'7 x 9'11 |
| Main | Dining Room | 13'4 x 9'10 |
| Main | Living Room | 15'5 x 18'9 |
| Main | Master Bedroom | 13'7 x 13'8 |
| Main | Bedroom | 13'3 x 9'10 |
| Main | Porch (enclosed) | 7'6 x 17'9 |
| Main | Foyer | 4'7 x 6'0 |
| Main | Storage | 8' x 9' |
Bathrooms
| Floor | Ensuite | Pieces |
|---|---|---|
| Main | N | 4 |
| Main | Y | 3 |






























