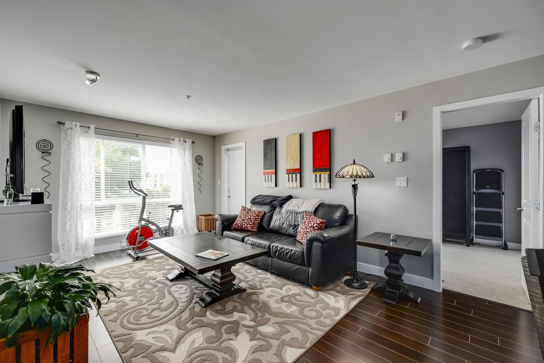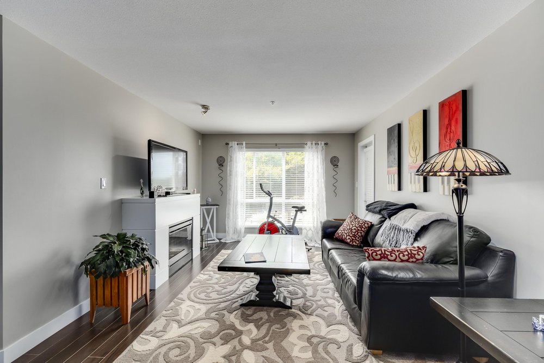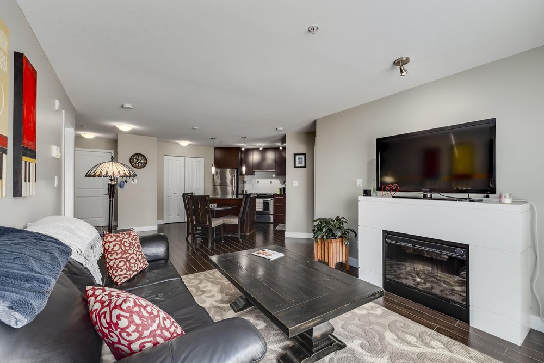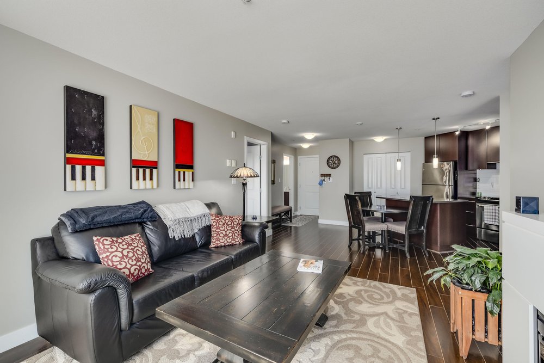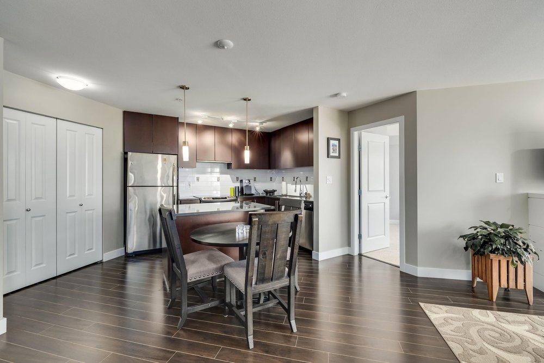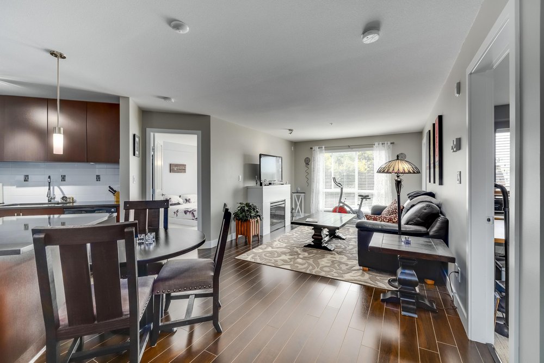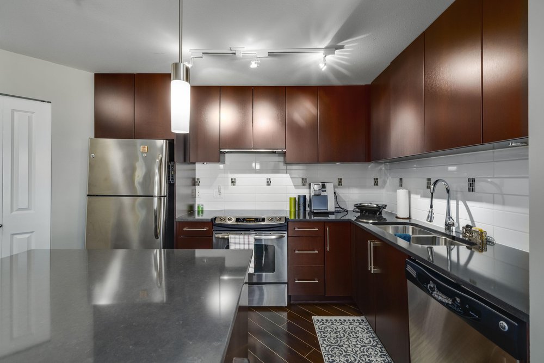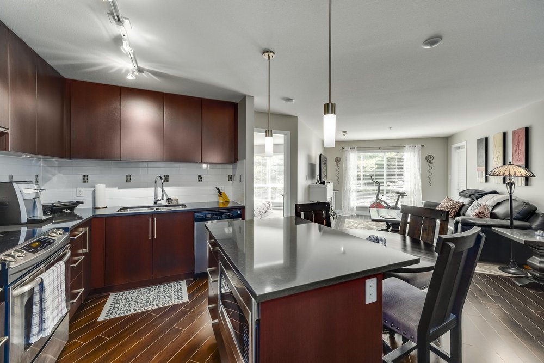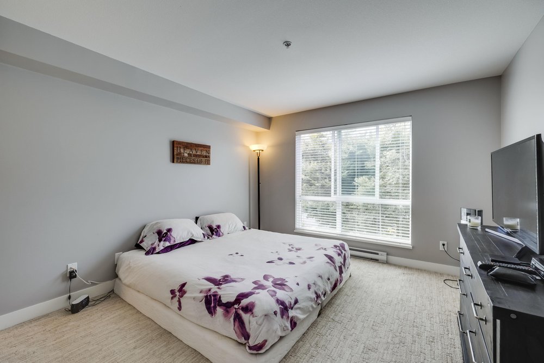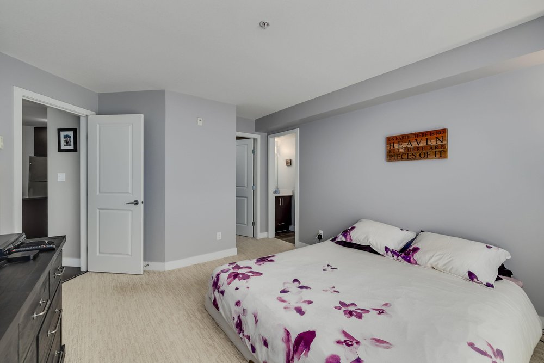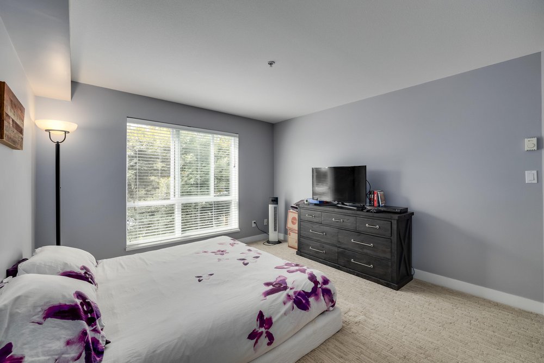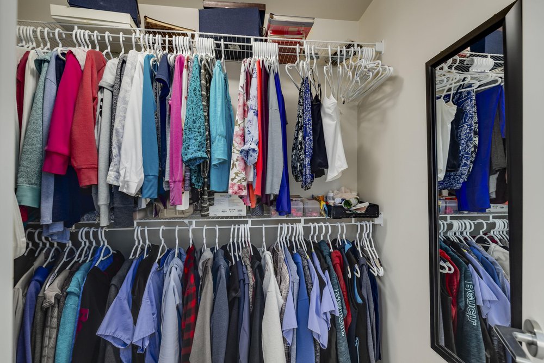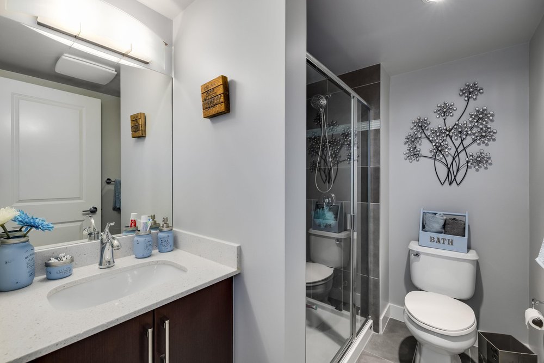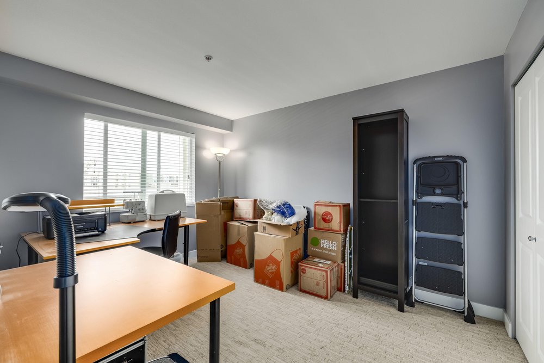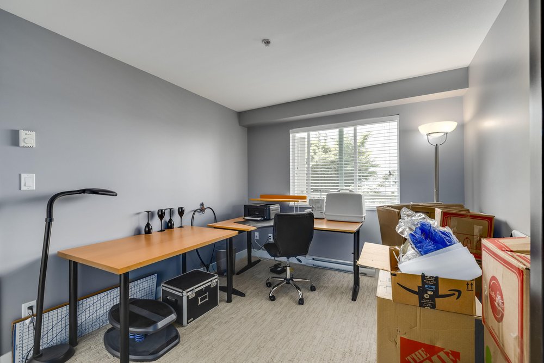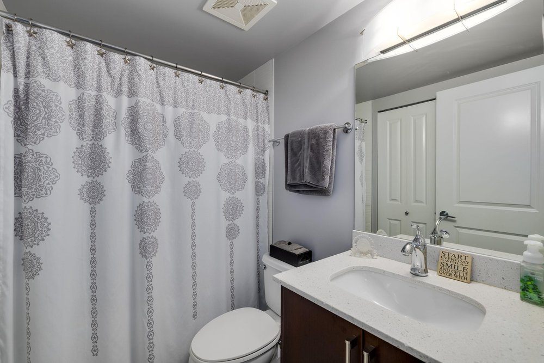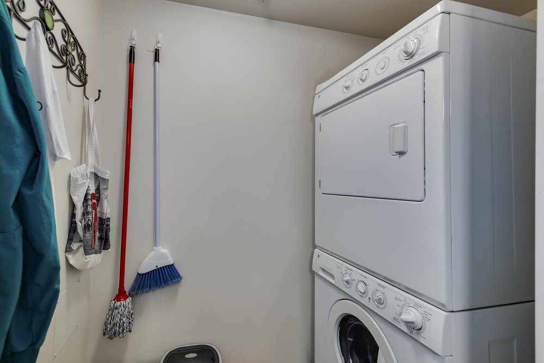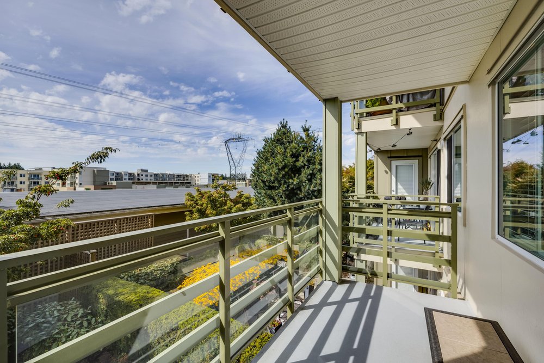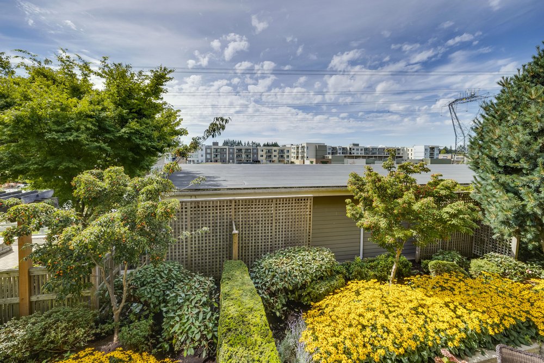Mortgage Calculator
330 15850 26 Avenue, Surrey
BEAUTIFUL Morgan Crossing...the best Urban Village in the heart of sunny South Surrey. You never really have to leave! A vibrant lifestyle surrounds you. ALL kinds of shopping! Retail, food/beverage, beauty/fitness/wellness services & facilities, trendy restaurants/cafe's, home improvement/decor...right at your doorstep. Close to White Rock/Crescent Beaches, parks, sports & entertainment. This upper level, SW facing Corner Unit w/the BEST 2 bdrm floor plan, could be yours! Wide-open Kitchen w/breakfast bar overlooks the expansive dining & main living area w/ bedrooms ideally located on either side of the Unit. LOTS of closet space throughout. Oversized windows in each room brings in plenty of natural light. SW facing balcony, 2 Parking Stalls & Storage. Great place to call home!
Taxes (2021): $2,364.01
Amenities
Features
Site Influences
| MLS® # | R2618106 |
|---|---|
| Property Type | Residential Attached |
| Dwelling Type | Apartment Unit |
| Home Style | Corner Unit,Upper Unit |
| Year Built | 2010 |
| Fin. Floor Area | 959 sqft |
| Finished Levels | 1 |
| Bedrooms | 2 |
| Bathrooms | 2 |
| Taxes | $ 2364 / 2021 |
| Outdoor Area | Balcony(s) |
| Water Supply | City/Municipal |
| Maint. Fees | $440 |
| Heating | Baseboard, Electric |
|---|---|
| Construction | Frame - Wood |
| Foundation | |
| Basement | None |
| Roof | Torch-On |
| Floor Finish | Laminate, Tile |
| Fireplace | 1 , Electric |
| Parking | Garage; Underground,Visitor Parking |
| Parking Total/Covered | 2 / 2 |
| Exterior Finish | Brick,Fibre Cement Board,Mixed |
| Title to Land | Freehold Strata |
Rooms
| Floor | Type | Dimensions |
|---|---|---|
| Main | Foyer | 10'1 x 3'11 |
| Main | Kitchen | 15'1 x 8'5 |
| Main | Dining Room | 14'1 x 8'10 |
| Main | Living Room | 11'6 x 12'4 |
| Main | Master Bedroom | 11'8 x 12'5 |
| Main | Walk-In Closet | 7'7 x 6'4 |
| Main | Bedroom | 9'8 x 12'6 |
| Main | Patio | 10'5 x 5'2 |
Bathrooms
| Floor | Ensuite | Pieces |
|---|---|---|
| Main | Y | 3 |
| Main | N | 4 |






















