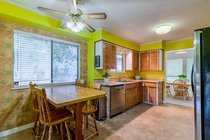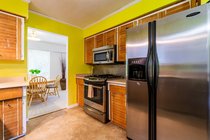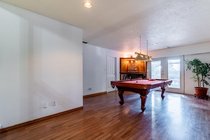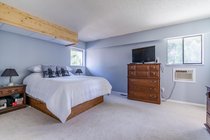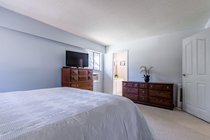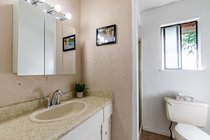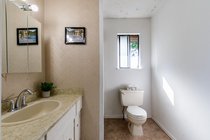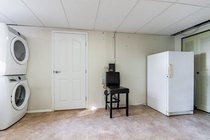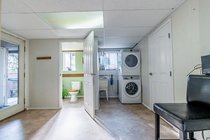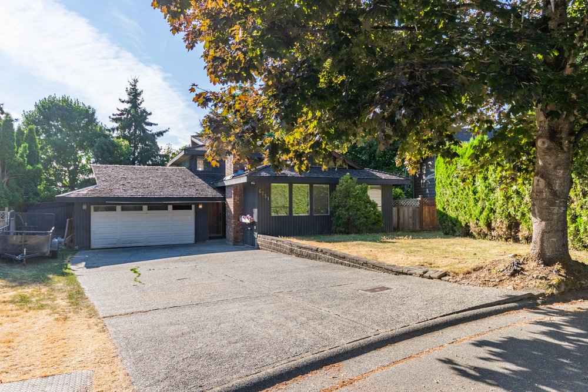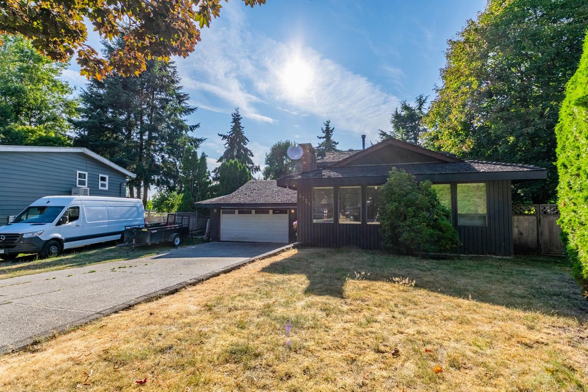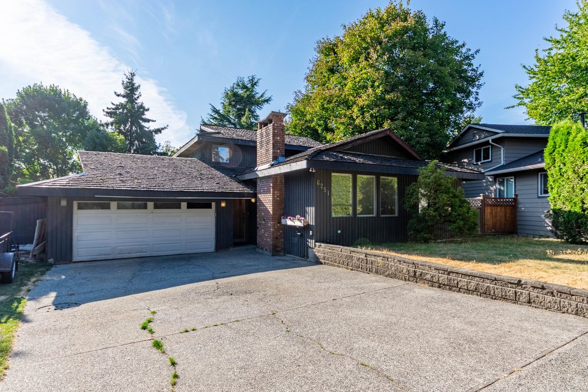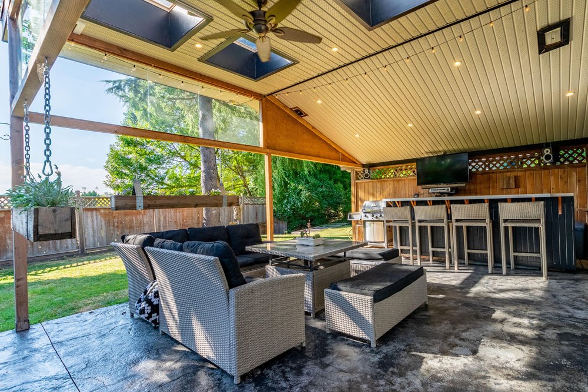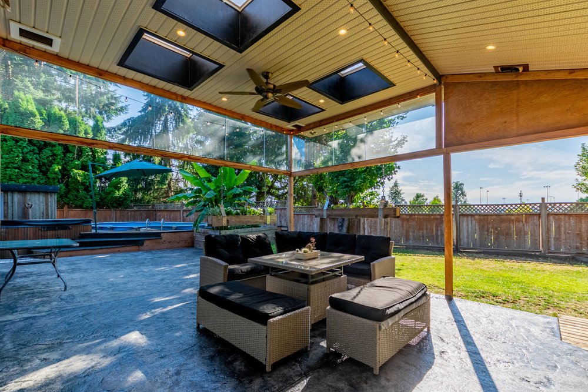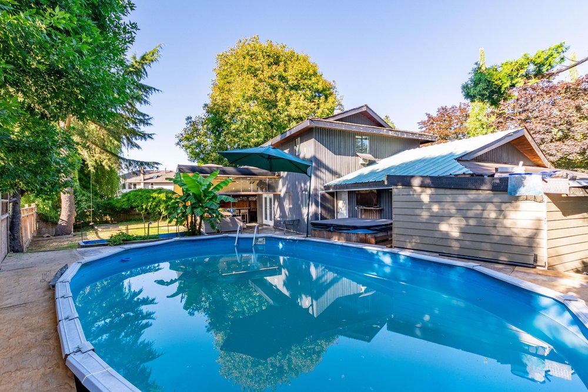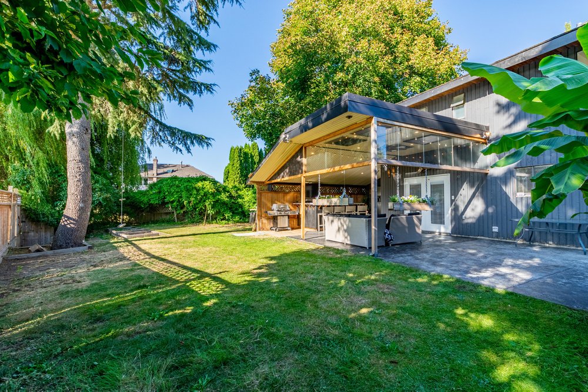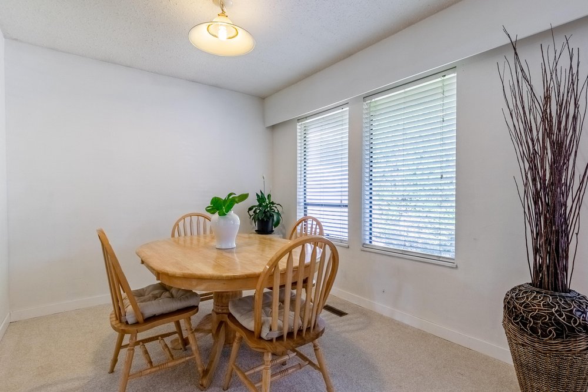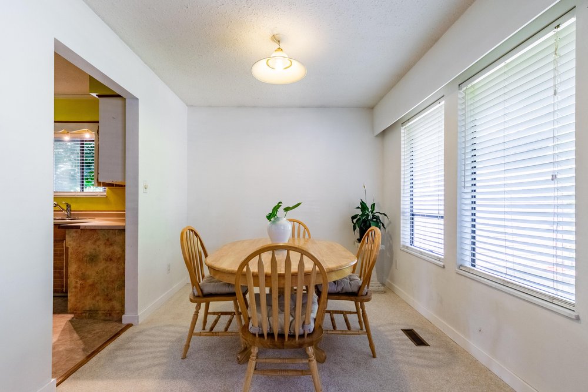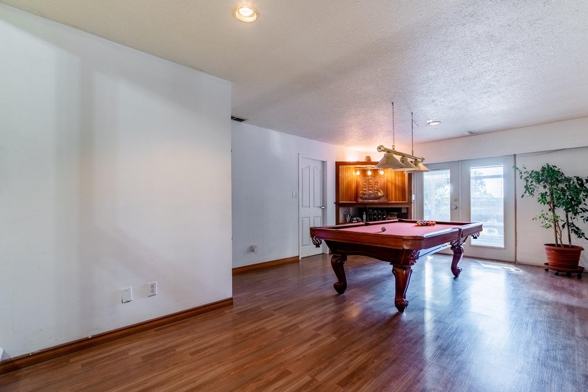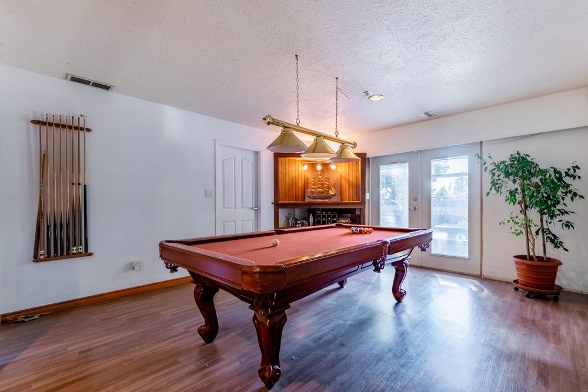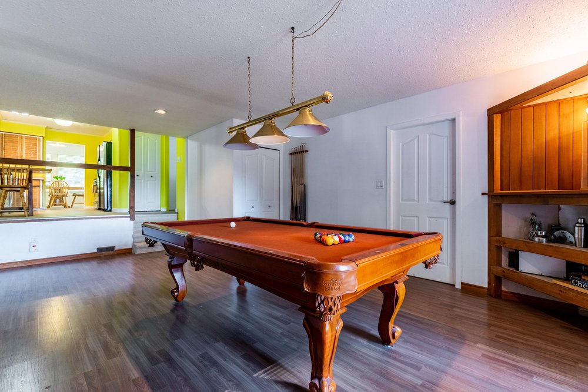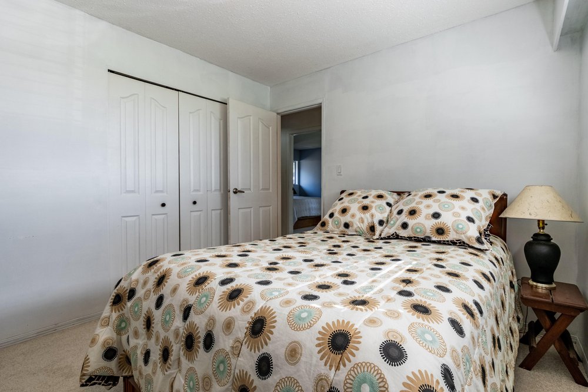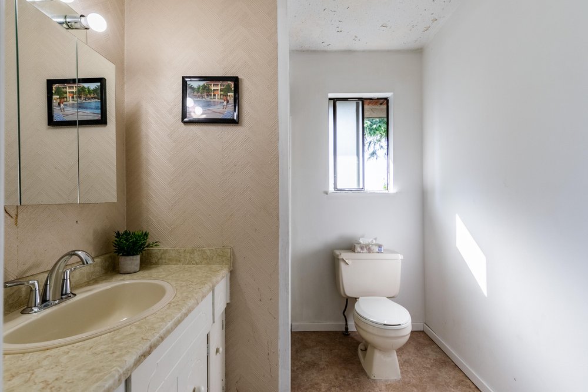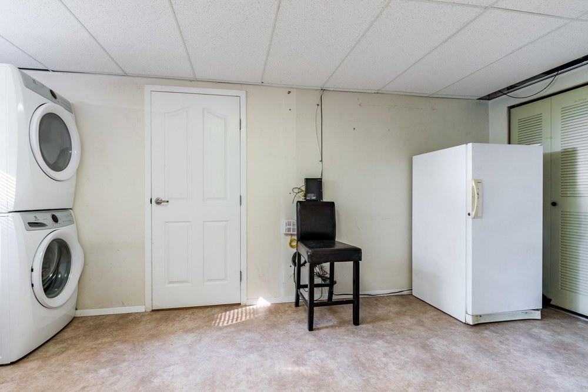Mortgage Calculator
6251 171 Street, Surrey
Beautiful 9,159 sq ft lot, backing onto CAP, in a quiet cul-de-sac. Great street, Great neighborhood, Great layout. Lots of parking out front & lots of private, lush yard space out back to enjoy all year long. Oval, Above-Ground Pool w/wrap around deck & Hot Tub. Raised Garden Beds, Plenty of space for the kids to play & more Storage & Workshop space than one family even needs. Lovely covered patio w/a Built in, stainless-steel Wet Bar/built-in full-size Fridge/cable/speaker system/lighting & skylights. House is well-planned 3 level split w/living, dining & kitchen on the main, 3 beds, 2 baths up, oversized Games Room leading out to the backyard & accesses the lower level Powder Room & HUGE Laundry/Mud Room & then into the multi-functional Garage/Workshop w/more Storage! Must See TODAY!
Taxes (2020): $3,668.55
Amenities
Features
Site Influences
| MLS® # | R2604362 |
|---|---|
| Property Type | Residential Detached |
| Dwelling Type | House/Single Family |
| Home Style | 3 Level Split |
| Year Built | 1979 |
| Fin. Floor Area | 1901 sqft |
| Finished Levels | 2 |
| Bedrooms | 3 |
| Bathrooms | 3 |
| Taxes | $ 3669 / 2020 |
| Lot Area | 9159 sqft |
| Lot Dimensions | 40.00 × |
| Outdoor Area | Fenced Yard,Patio(s) |
| Water Supply | City/Municipal |
| Maint. Fees | $N/A |
| Heating | Forced Air, Natural Gas |
|---|---|
| Construction | Frame - Wood |
| Foundation | |
| Basement | Crawl |
| Roof | Wood |
| Floor Finish | Laminate, Vinyl/Linoleum, Carpet |
| Fireplace | 1 , Natural Gas |
| Parking | Garage; Double,RV Parking Avail. |
| Parking Total/Covered | 8 / 2 |
| Parking Access | Front |
| Exterior Finish | Wood |
| Title to Land | Freehold NonStrata |
Rooms
| Floor | Type | Dimensions |
|---|---|---|
| Main | Foyer | 5'4 x 6'2 |
| Main | Living Room | 12'9 x 18' |
| Main | Dining Room | 10'3 x 8'11 |
| Main | Kitchen | 8'7 x 9'11 |
| Main | Eating Area | 8'11 x 6'11 |
| Main | Recreation Room | 13'7 x 21'11 |
| Main | Laundry | 12' x 17'3 |
| Main | Storage | 5'6 x 9'5 |
| Main | Storage | 7'8 x 17'9 |
| Above | Master Bedroom | 12'2 x 15'5 |
| Above | Bedroom | 9'11 x 9'6 |
| Above | Bedroom | 9'11 x 9'11 |
| Main | Patio | 40'3 x 20' |
| Main | Storage | 7'2 x 18' |
| Main | Storage | 7'4 x 8' |
Bathrooms
| Floor | Ensuite | Pieces |
|---|---|---|
| Main | N | 2 |
| Above | N | 4 |
| Above | Y | 3 |






























