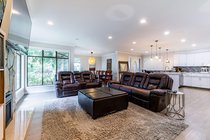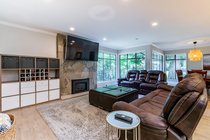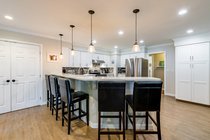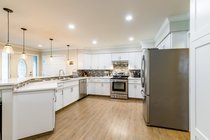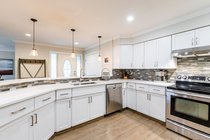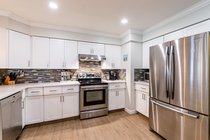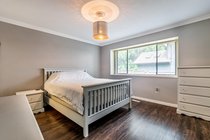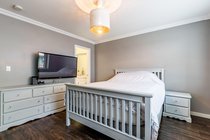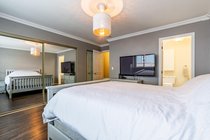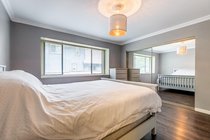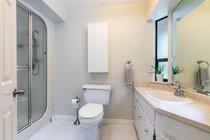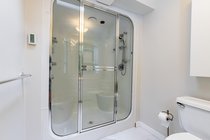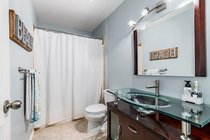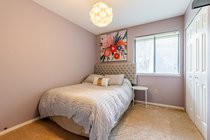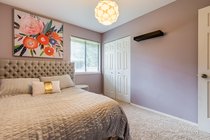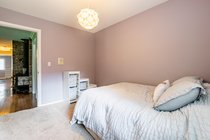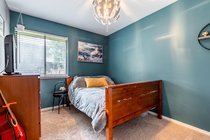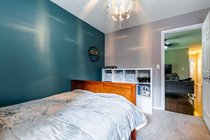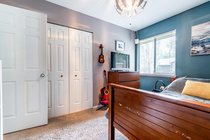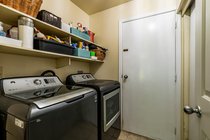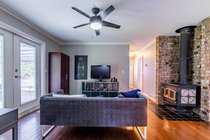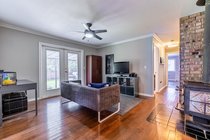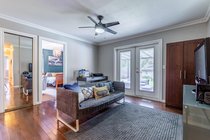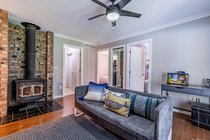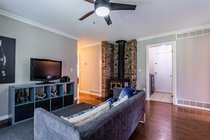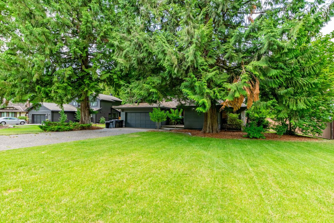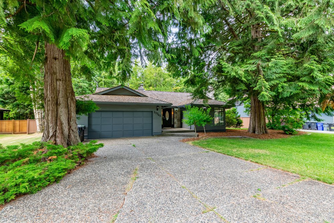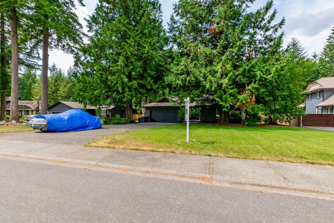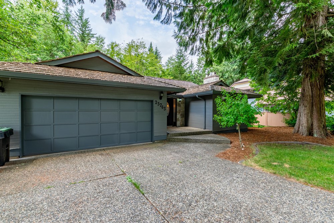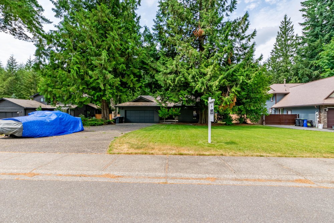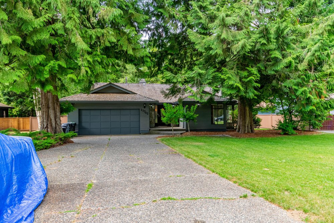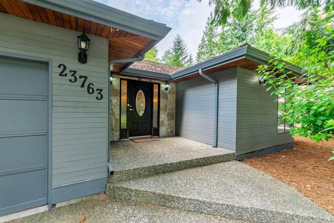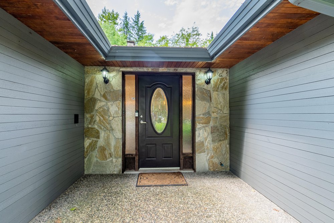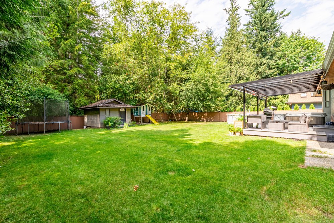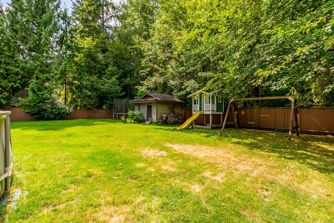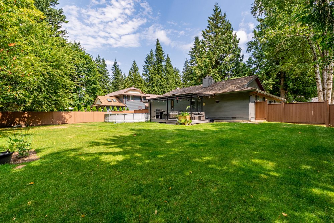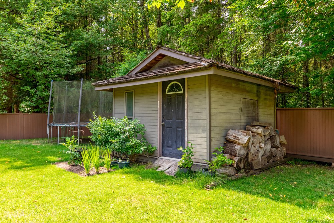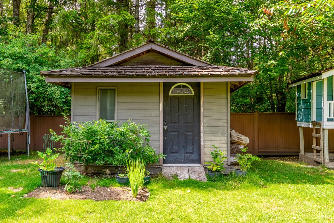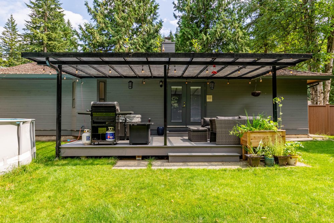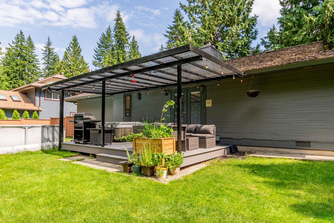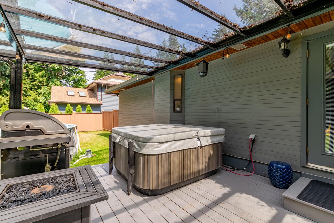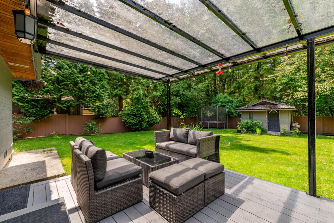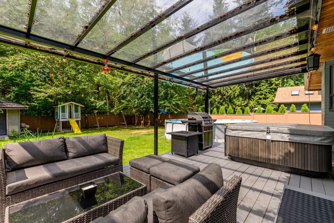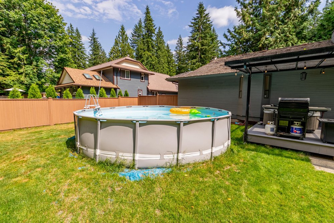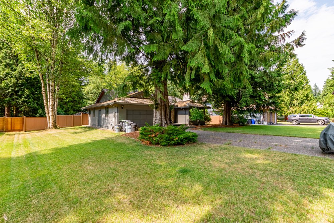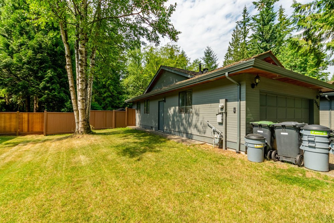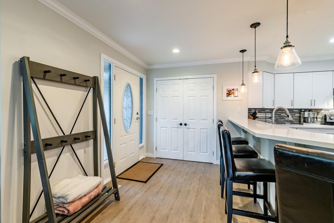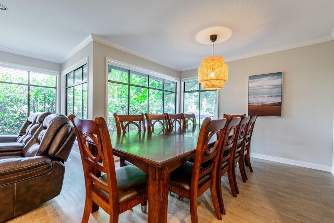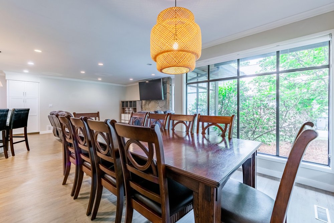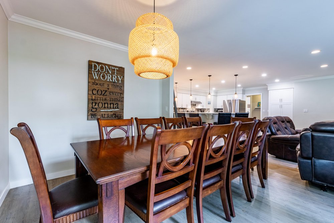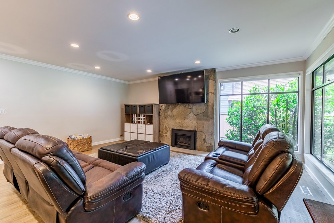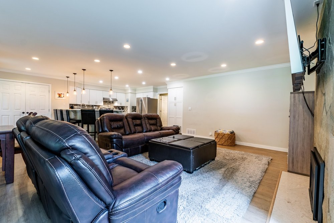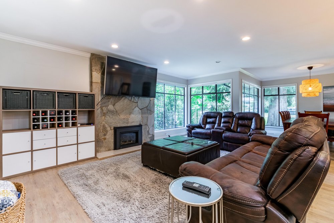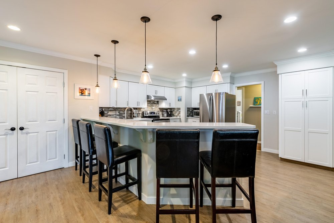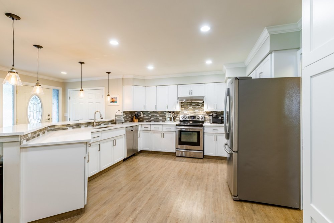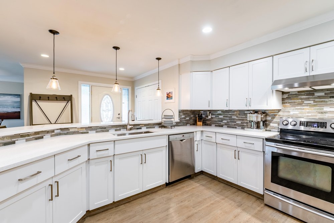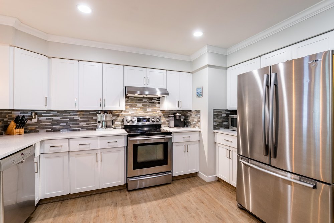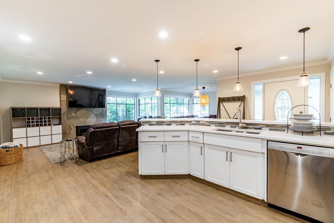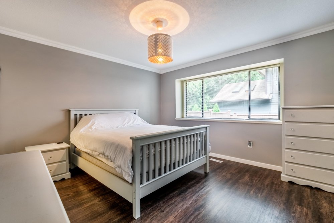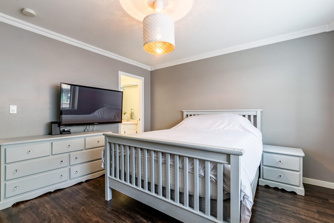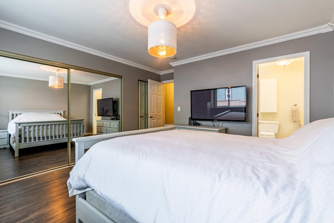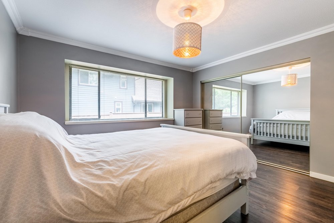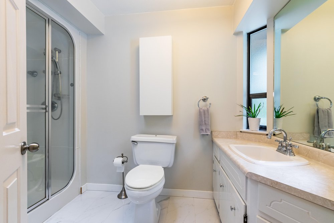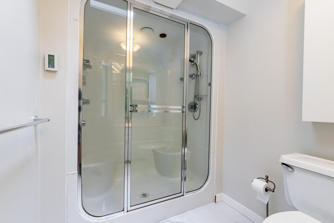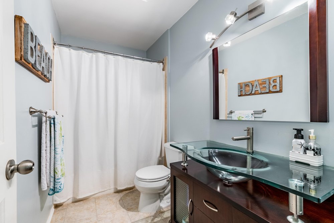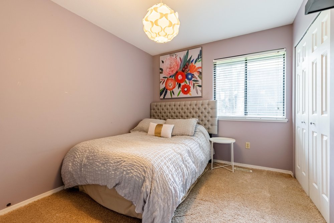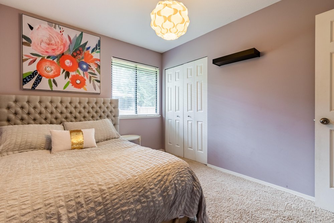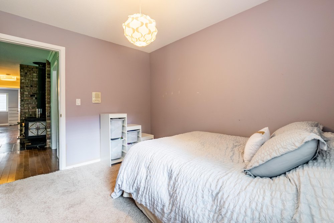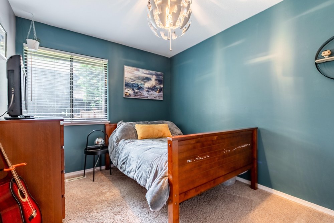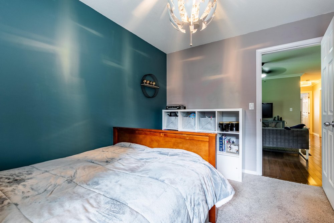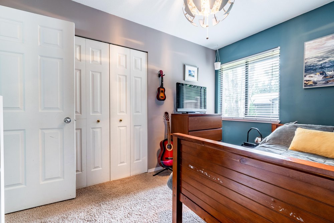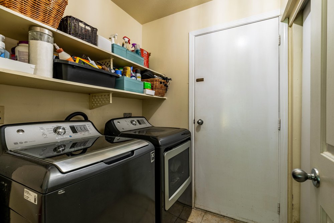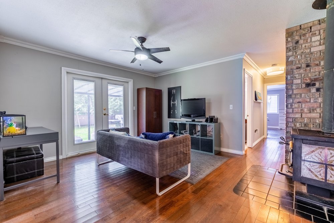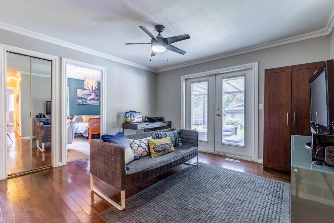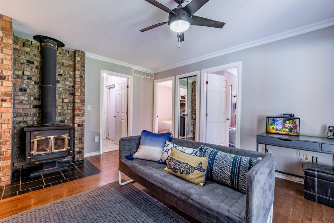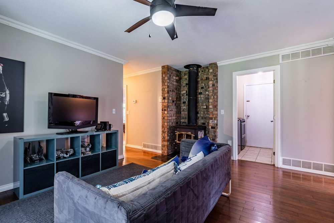Mortgage Calculator
For new mortgages, if the downpayment or equity is less then 20% of the purchase price, the amortization cannot exceed 25 years and the maximum purchase price must be less than $1,000,000.
Mortgage rates are estimates of current rates. No fees are included.
23763 59 Avenue, Langley
MLS®: R2599972
1624
Sq.Ft.
2
Baths
3
Beds
14,628
Lot SqFt
1984
Built
Virtual Tour
Floorplan
Rarely available 3 Bdrm RANCHER in Tall Timbers Estates on a gorgeous, private, flat, completely useable, fully fenced, walk-out, manicured 1/3 of an Acre property with Green Belt behind. Meticulously maintained, well cared for, thoughtfully updated. Open Kitchen, Living room, Dining Room, separate Family Room leading to the backyard. Two fireplaces to enjoy. Central Air, New Exterior Paint, New Fence, New Kitchen, Laminate Flooring, in-floor tile and the original steam shower in the en-suite. TONS of parking! Beautiful, picturesque Family home on a quiet no-through cul-de-sac.
Taxes (2020): $4,555.76
Amenities
Air Cond.
Central
Garden
Storage
Features
Air Conditioning
ClthWsh
Dryr
Frdg
Stve
DW
Disposal - Waste
Drapes
Window Coverings
Fireplace Insert
Free Stand F
P or Wdstove
Garage Door Opener
Pantry
Smoke Alarm
Vacuum - Built In
Site Influences
Cul-de-Sac
Greenbelt
Private Setting
Private Yard
Rural Setting
Treed
Show/Hide Technical Info
Show/Hide Technical Info
| MLS® # | R2599972 |
|---|---|
| Property Type | Residential Detached |
| Dwelling Type | House/Single Family |
| Home Style | Rancher/Bungalow |
| Year Built | 1984 |
| Fin. Floor Area | 1624 sqft |
| Finished Levels | 1 |
| Bedrooms | 3 |
| Bathrooms | 2 |
| Taxes | $ 4556 / 2020 |
| Lot Area | 14628 sqft |
| Lot Dimensions | 67.60 × |
| Outdoor Area | Fenced Yard,Sundeck(s) |
| Water Supply | City/Municipal |
| Maint. Fees | $N/A |
| Heating | Forced Air |
|---|---|
| Construction | Frame - Wood |
| Foundation | |
| Basement | Crawl |
| Roof | Wood |
| Floor Finish | Laminate, Tile, Wall/Wall/Mixed |
| Fireplace | 2 , Natural Gas,Wood |
| Parking | Garage; Double,Open,RV Parking Avail. |
| Parking Total/Covered | 8 / 2 |
| Parking Access | Front |
| Exterior Finish | Mixed,Wood |
| Title to Land | Freehold NonStrata |
Rooms
| Floor | Type | Dimensions |
|---|---|---|
| Main | Kitchen | 15'5 x 14'1 |
| Main | Living Room | 13'4 x 18'7 |
| Main | Dining Room | 11'2 x 8'9 |
| Main | Master Bedroom | 12'4 x 13' |
| Main | Family Room | 13'2 x 14'11 |
| Main | Bedroom | 11'6 x 9' |
| Main | Bedroom | 11'5 x 9'1 |
Bathrooms
| Floor | Ensuite | Pieces |
|---|---|---|
| Main | N | 4 |
| Main | Y | 4 |






























