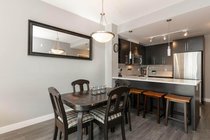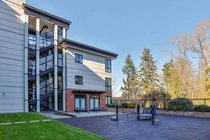Mortgage Calculator
For new mortgages, if the downpayment or equity is less then 20% of the purchase price, the amortization cannot exceed 25 years and the maximum purchase price must be less than $1,000,000.
Mortgage rates are estimates of current rates. No fees are included.
405 14358 60 Avenue, Surrey
MLS®: R2566226
948
Sq.Ft.
2
Baths
3
Beds
2013
Built
Virtual Tour
Beautiful Uniquely built, family-oriented Top Floor Unit at LATITUDE. Modern finishing, Bright oversized windows, open concept Kitchen centered around 948 sq ft of spacious living space. Private East facing Balcony 3 good sized Bedrooms, 2 full Baths, in-suite Laundry. Fabulous Indoor Amenities and 8000 sq ft of Private outdoor Courtyard space...garden plots, playground, seating areas, all in the spectacular, centrally located, heart of Sullivan. Craftsman signature condominiums. With beautiful parks, schools & shopping centers short walk away, you won't have to sacrifice convenience.
Taxes (2020): $1,961.97
Amenities
Elevator
Exercise Centre
Garden
In Suite Laundry
Playground
Storage
Features
ClthWsh
Dryr
Frdg
Stve
DW
Dishwasher
Drapes
Window Coverings
Garage Door Opener
Intercom
Microwave
Site Influences
Central Location
Golf Course Nearby
Private Setting
Recreation Nearby
Shopping Nearby
Treed
Show/Hide Technical Info
Show/Hide Technical Info
| MLS® # | R2566226 |
|---|---|
| Property Type | Residential Attached |
| Dwelling Type | Apartment Unit |
| Home Style | Penthouse,Upper Unit |
| Year Built | 2013 |
| Fin. Floor Area | 948 sqft |
| Finished Levels | 1 |
| Bedrooms | 3 |
| Bathrooms | 2 |
| Taxes | $ 1962 / 2020 |
| Outdoor Area | Balcony(s) |
| Water Supply | City/Municipal |
| Maint. Fees | $318 |
| Heating | Baseboard, Electric, Heat Pump |
|---|---|
| Construction | Brick,Concrete,Frame - Wood |
| Foundation | |
| Basement | None |
| Roof | Torch-On |
| Floor Finish | Laminate, Tile, Wall/Wall/Mixed |
| Fireplace | 0 , Electric |
| Parking | Garage Underbuilding,Visitor Parking |
| Parking Total/Covered | 2 / 2 |
| Parking Access | Side |
| Exterior Finish | Brick,Concrete,Mixed |
| Title to Land | Freehold Strata |
Rooms
| Floor | Type | Dimensions |
|---|---|---|
| Main | Living Room | 12'6 x 13' |
| Main | Dining Room | 11'6 x 8'6 |
| Main | Kitchen | 9' x 11'6 |
| Main | Laundry | 4' x 4' |
| Main | Master Bedroom | 11' x 11'6 |
| Main | Bedroom | 10' x 10' |
| Main | Bedroom | 9' x 9'6 |
| Main | Foyer | 5' x 8' |
| Main | Patio | 12' x 6' |
Bathrooms
| Floor | Ensuite | Pieces |
|---|---|---|
| Main | Y | 4 |
| Main | N | 4 |













































