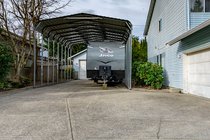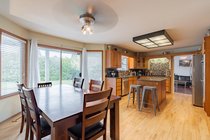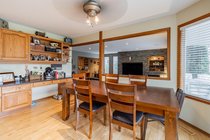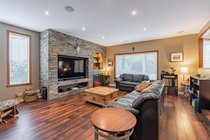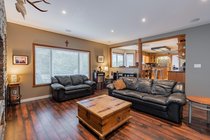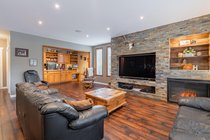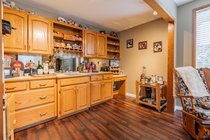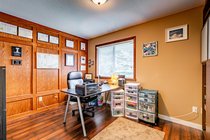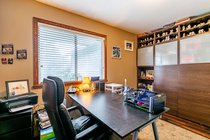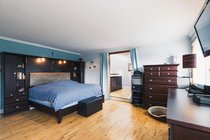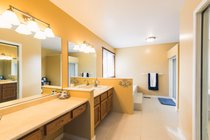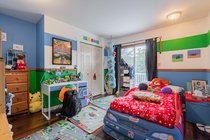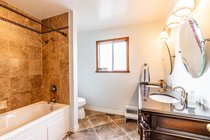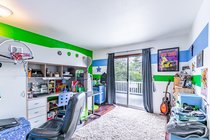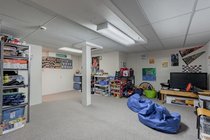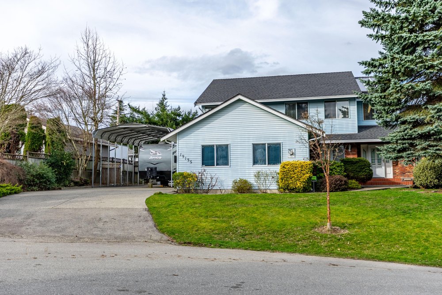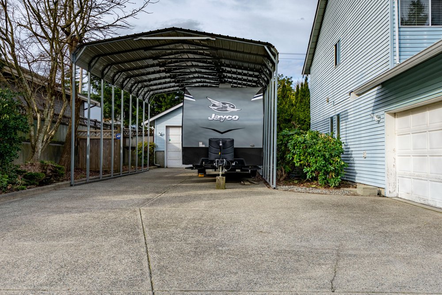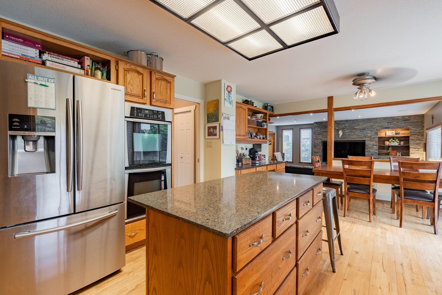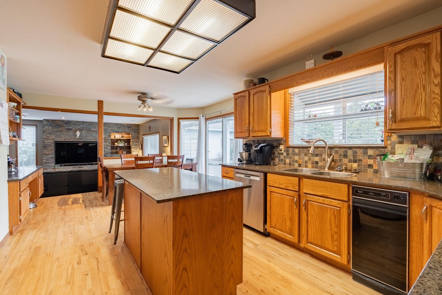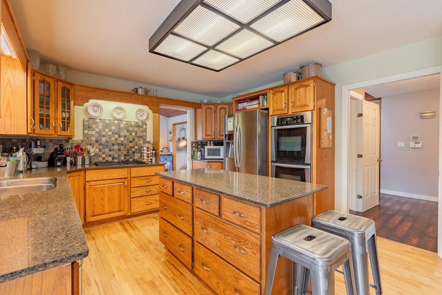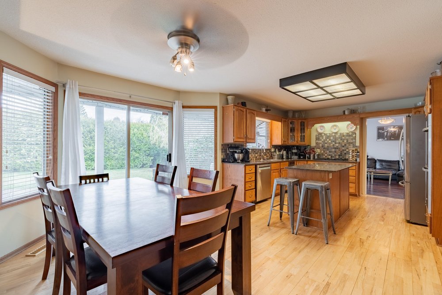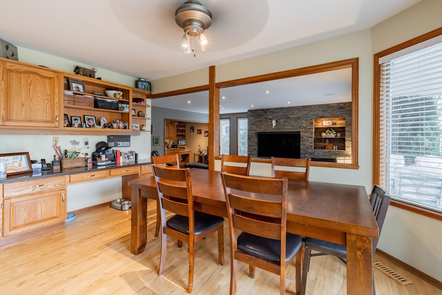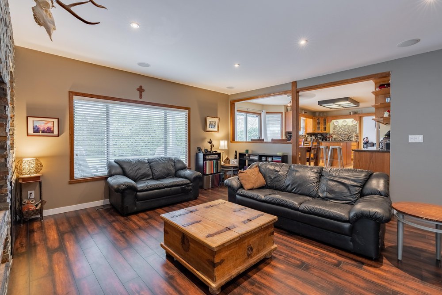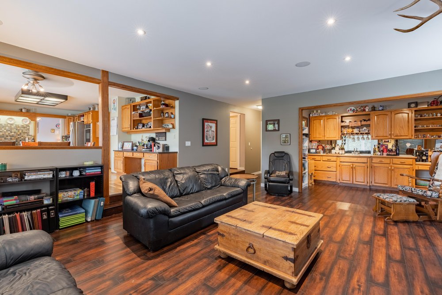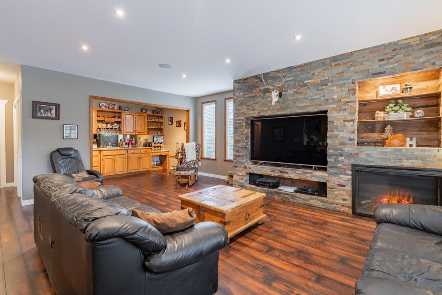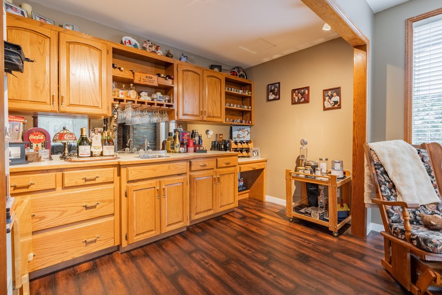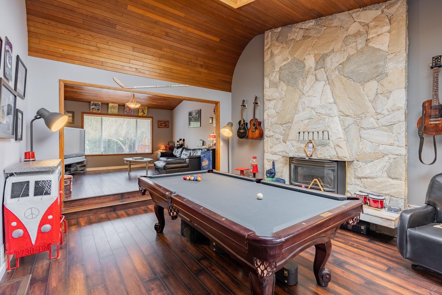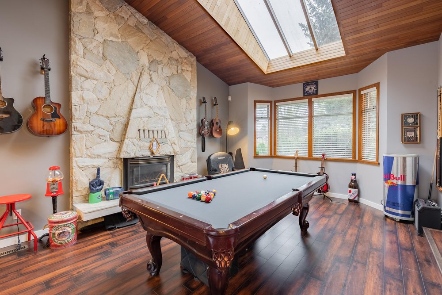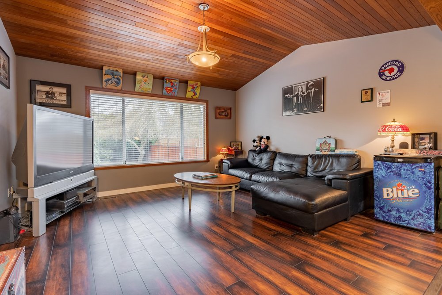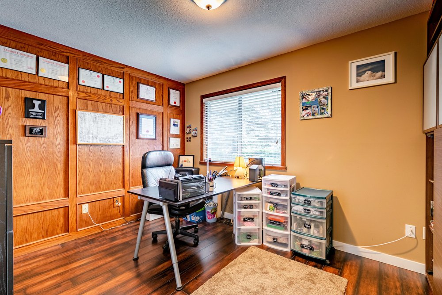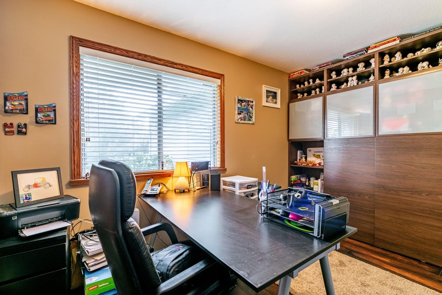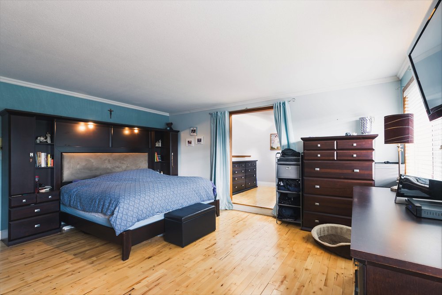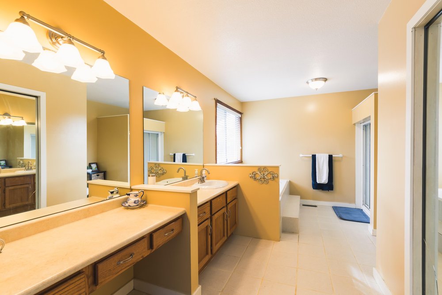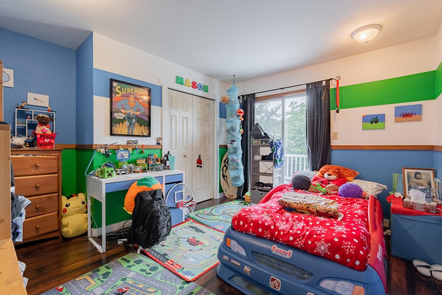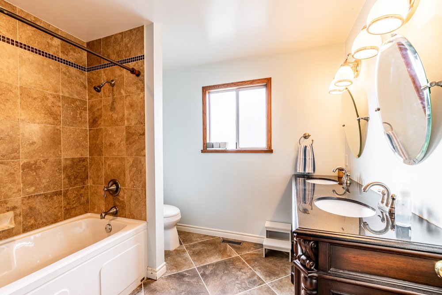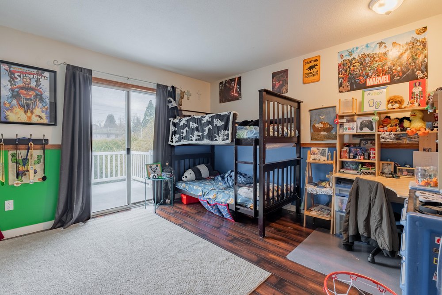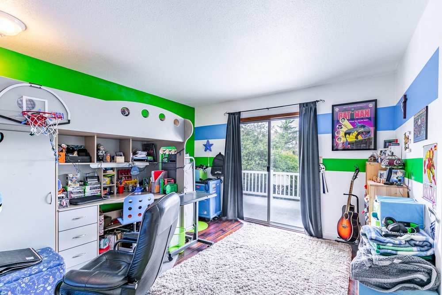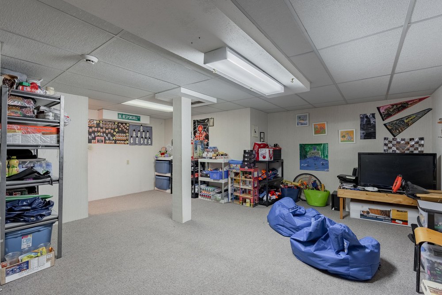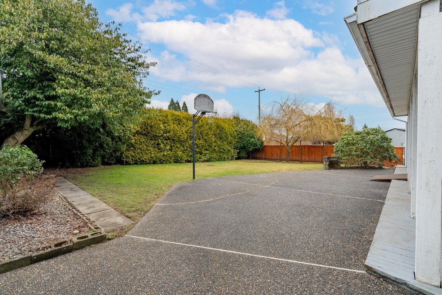Mortgage Calculator
For new mortgages, if the downpayment or equity is less then 20% of the purchase price, the amortization cannot exceed 25 years and the maximum purchase price must be less than $1,000,000.
Mortgage rates are estimates of current rates. No fees are included.
19135 59A Avenue, Surrey
MLS®: R2545153
3530
Sq.Ft.
3
Baths
4
Beds
14,047
Lot SqFt
1983
Built
Virtual Tour
Beautiful large family sized 3530 sq ft 2 storey with basement on a 14,047 sq ft lot plus a 32'x 24' detached shop. This home boasts 4 bedrooms upstairs, a large kitchen with sliding door to backyard. Large Deck off 3 of the 4 bedrooms upstairs. No shortage of parking and only 2 blocks to the Elementary school. Added bonus this property can be subdivided into two lots.
Taxes (2020): $4,254.45
Features
ClthWsh
Dryr
Frdg
Stve
DW
Drapes
Window Coverings
Garage Door Opener
Wet Bar
Site Influences
Central Location
Cul-de-Sac
Golf Course Nearby
Private Yard
Recreation Nearby
Shopping Nearby
Show/Hide Technical Info
Show/Hide Technical Info
| MLS® # | R2545153 |
|---|---|
| Property Type | Residential Detached |
| Dwelling Type | House/Single Family |
| Home Style | 2 Storey w/Bsmt. |
| Year Built | 1983 |
| Fin. Floor Area | 3530 sqft |
| Finished Levels | 3 |
| Bedrooms | 4 |
| Bathrooms | 3 |
| Taxes | $ 4254 / 2020 |
| Lot Area | 14047 sqft |
| Lot Dimensions | 98.40 × 142 |
| Outdoor Area | Balcny(s) Patio(s) Dck(s) |
| Water Supply | City/Municipal |
| Maint. Fees | $N/A |
| Heating | Forced Air, Natural Gas |
|---|---|
| Construction | Frame - Wood |
| Foundation | |
| Basement | Part |
| Roof | Asphalt |
| Floor Finish | Wall/Wall/Mixed |
| Fireplace | 1 , Natural Gas |
| Parking | Add. Parking Avail.,Garage; Double,RV Parking Avail. |
| Parking Total/Covered | 12 / 4 |
| Parking Access | Front |
| Exterior Finish | Brick,Vinyl |
| Title to Land | Freehold NonStrata |
Rooms
| Floor | Type | Dimensions |
|---|---|---|
| Main | Living Room | 17' x 13'11 |
| Main | Dining Room | 13'6 x 12'10 |
| Main | Kitchen | 13'8 x 11'3 |
| Main | Eating Area | 13'8 x 10'11 |
| Main | Family Room | 26'5 x 17'6 |
| Main | Den | 10'10 x 10' |
| Main | Foyer | 12' x 8' |
| Above | Master Bedroom | 16'6 x 15'5 |
| Above | Other | 8'5 x 8' |
| Above | Bedroom | 12' x 10'4 |
| Above | Bedroom | 12'6 x 11'9 |
| Above | Bedroom | 12'6 x 11'9 |
| Bsmt | Recreation Room | 19'10 x 19'5 |
| Below | Games Room | 20' x 11'8 |
Bathrooms
| Floor | Ensuite | Pieces |
|---|---|---|
| Above | Y | 5 |
| Above | N | 4 |
| Main | N | 2 |

