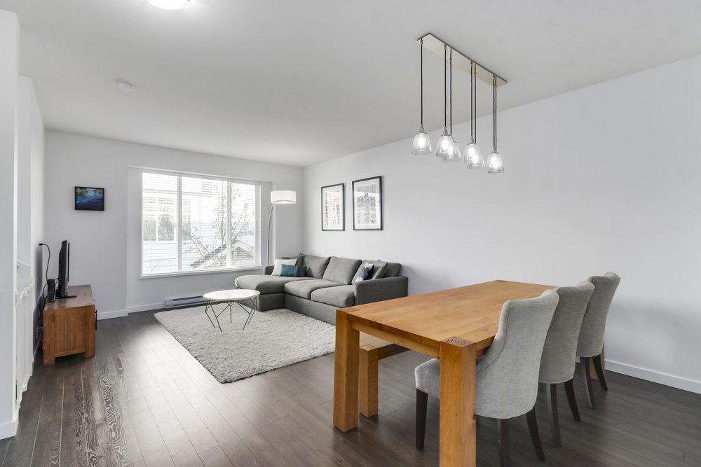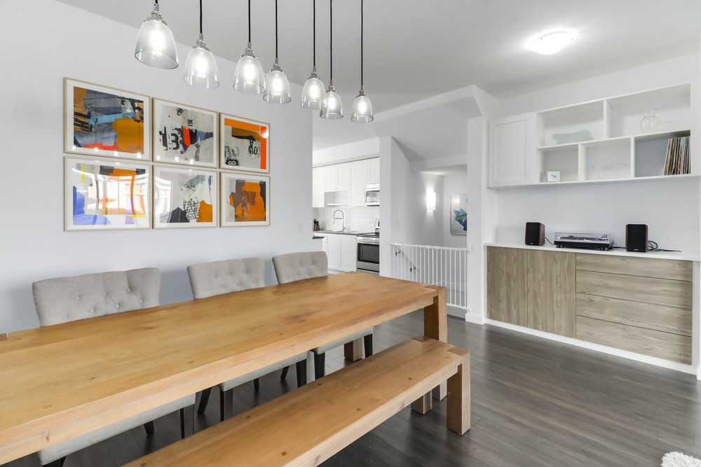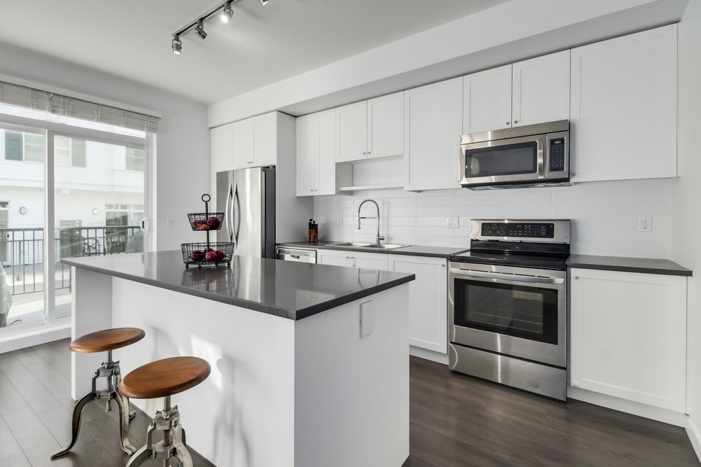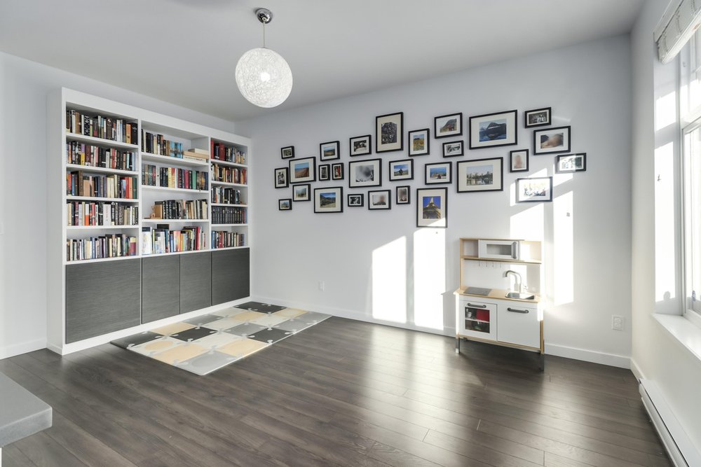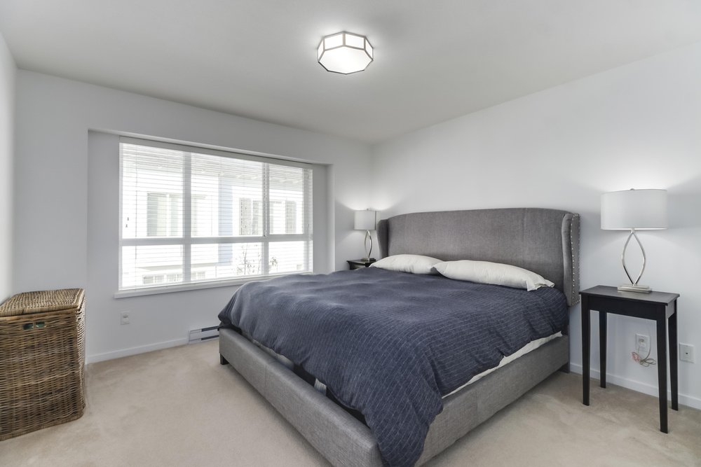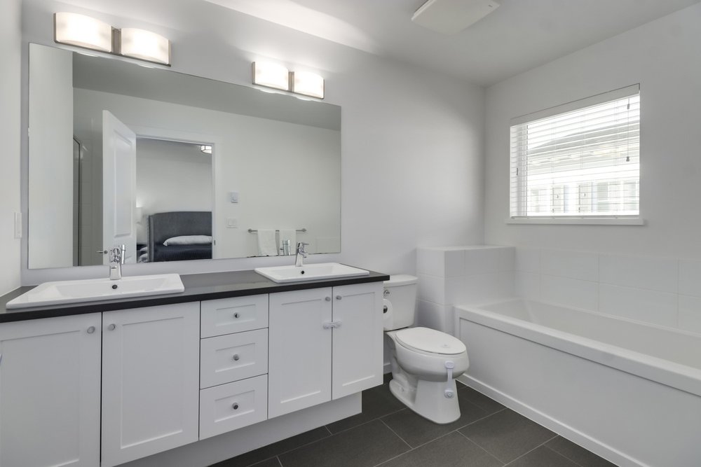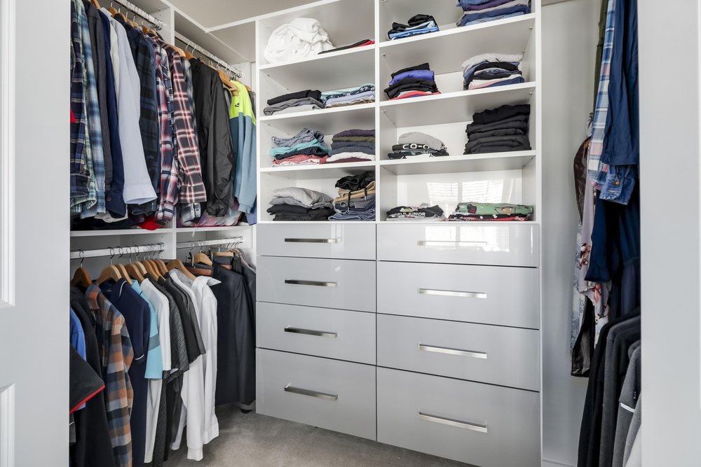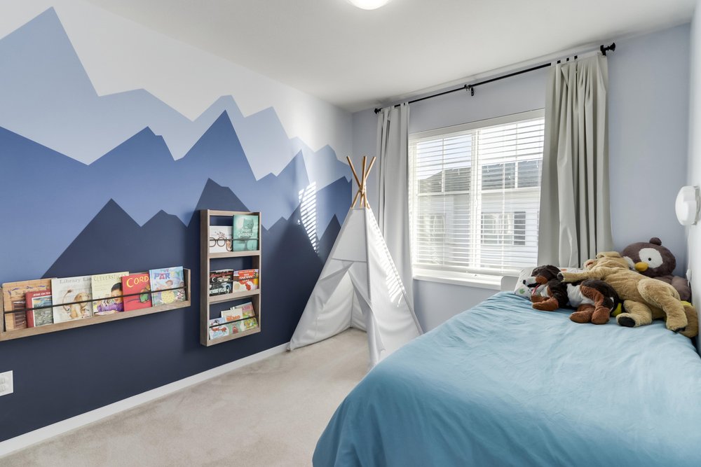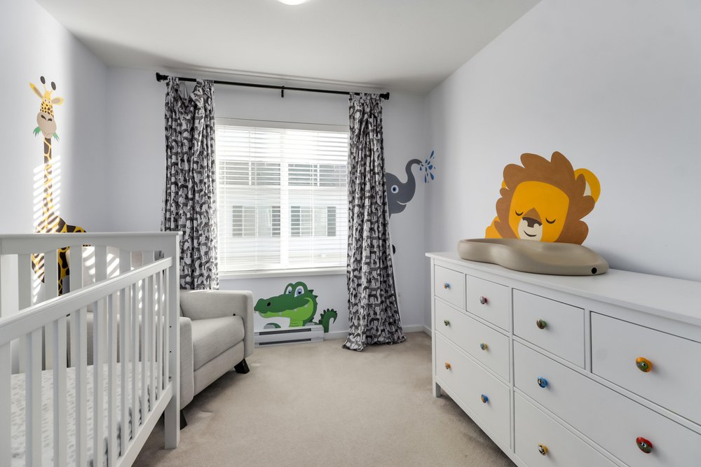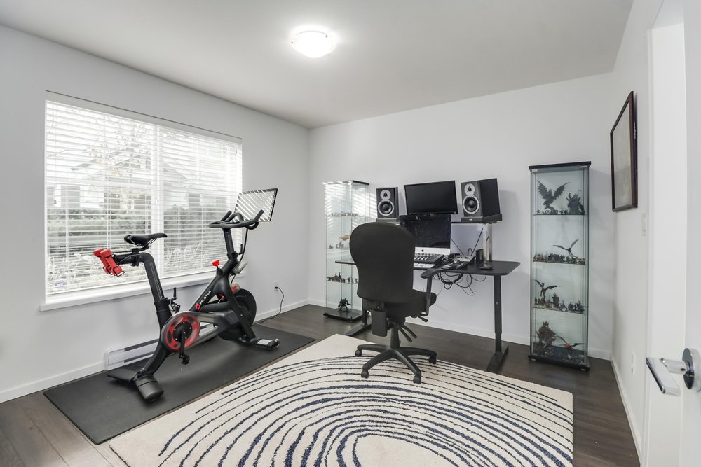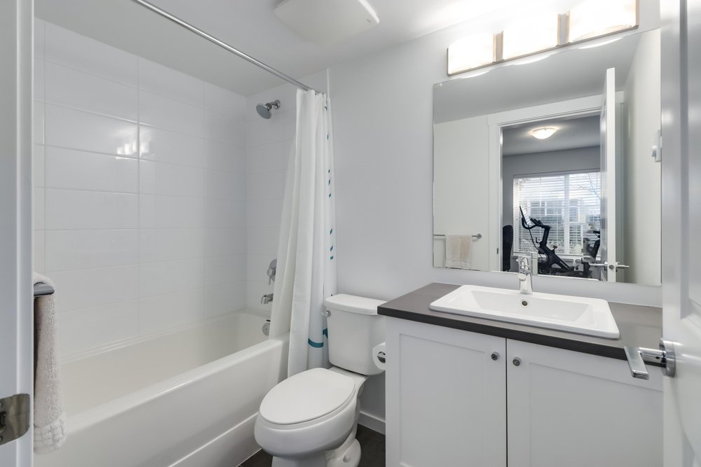Mortgage Calculator
148 15230 Guildford Drive, Surrey
Guildford The Great-Huge 1754 Square Foot Townhouse with 4 Bedrooms & 4 Bathrooms & a double wide garage Built by award winning DAWSON & SAWYER. This townhouse looks like it is new. Main floor has high ceilings, gourmet kitchen with an open quartz countertop island, s/s appliances with access to an expansive deck & a powder room. Top Floor has a large Master bedroom with a beautiful ensuite, large walk in closet, 2 bedrooms & bathroom. Owners spent over $15,000 using California closets for the walk in closet, book shelf & shelving on the main. There is a 4th bedroom on 1st floor with its own full bath which can be used as a home office, gym or bedroom. Close to Rec Centre, Guildford Town Centre, Hwy 1, Schools & public transport. Great for families and Investors; pets & rentals allowed!
Taxes (2020): $2,815.75
Amenities
Features
Site Influences
| MLS® # | R2521518 |
|---|---|
| Property Type | Residential Attached |
| Dwelling Type | Townhouse |
| Home Style | 2 Storey w/Bsmt.,3 Storey |
| Year Built | 2016 |
| Fin. Floor Area | 1754 sqft |
| Finished Levels | 3 |
| Bedrooms | 4 |
| Bathrooms | 4 |
| Taxes | $ 2816 / 2020 |
| Outdoor Area | Fenced Yard,Patio(s) & Deck(s) |
| Water Supply | City/Municipal |
| Maint. Fees | $290 |
| Heating | Baseboard, Electric |
|---|---|
| Construction | Frame - Wood |
| Foundation | Concrete Slab |
| Basement | Fully Finished |
| Roof | Asphalt |
| Floor Finish | Laminate, Wall/Wall/Mixed |
| Fireplace | 0 , None |
| Parking | Add. Parking Avail.,Garage; Double,Visitor Parking |
| Parking Total/Covered | 2 / 2 |
| Parking Access | Rear |
| Exterior Finish | Fibre Cement Board,Vinyl,Wood |
| Title to Land | Freehold Strata |
Rooms
| Floor | Type | Dimensions |
|---|---|---|
| Main | Living Room | 14'7 x 13'9 |
| Main | Dining Room | 13'8 x 7' |
| Main | Kitchen | 15'5 x 8'1 |
| Main | Family Room | 15'5 x 10'7 |
| Above | Master Bedroom | 12'4 x 11'11 |
| Above | Walk-In Closet | 8'7 x 3'11 |
| Above | Bedroom | 9'11 x 8'10 |
| Above | Bedroom | 9'5 x 8'10 |
| Below | Bedroom | 11'4 x 11'0 |
| Below | Foyer | 7'0 x 6'7 |
Bathrooms
| Floor | Ensuite | Pieces |
|---|---|---|
| Main | N | 2 |
| Above | Y | 5 |
| Above | N | 4 |
| Below | N | 4 |
| Above | N | 0 |



















