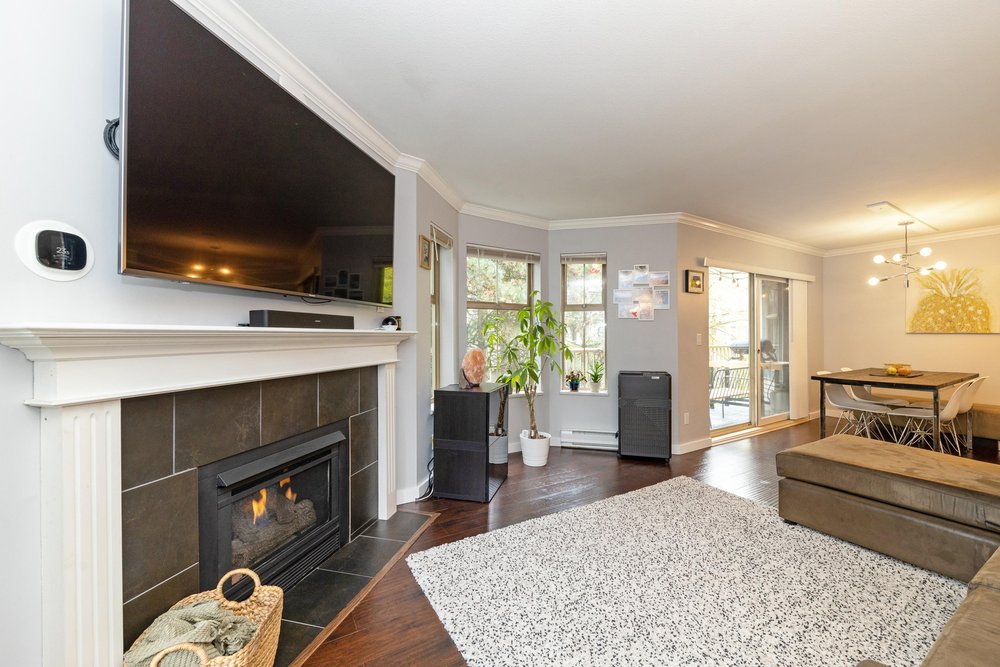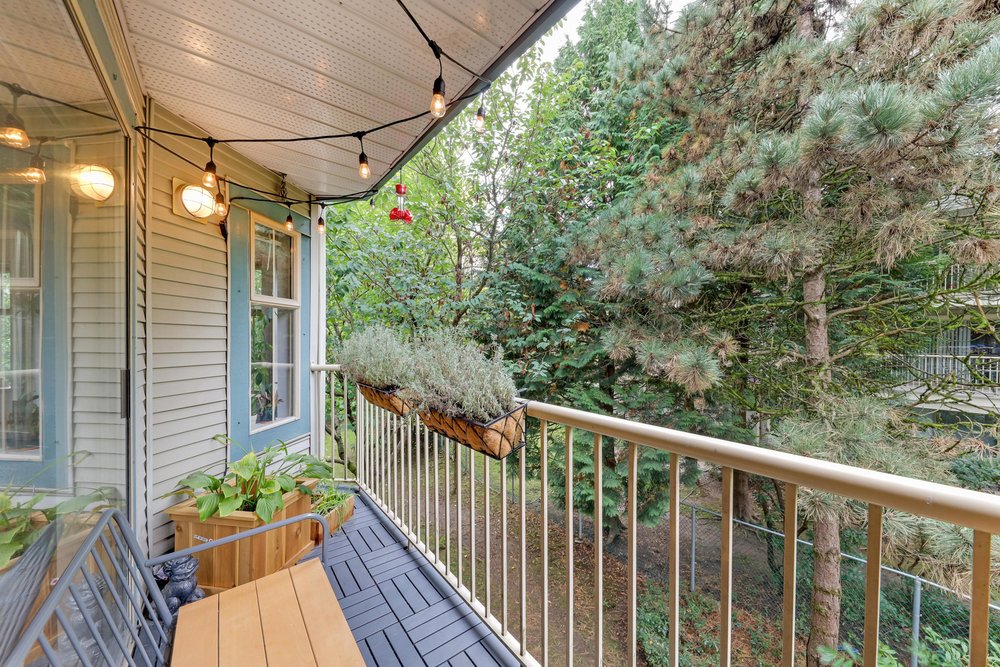Mortgage Calculator
206 10756 138 Avenue, Surrey
This Fantastic Corner Suite, just blocks away from the City Center, is absolutely IMMACULATE! Bright, Spacious, Well kept & shows Beautifully. Ideal location, nestled in a quiet Family oriented Neighbourhood that has & continues to see a tremendous amount of growth. Layout, Size & Storage is EVERYTHING in a Condo & this one is PERFECT... for a Family, for Roomates, for the Downsizers & REALLY, an Entertainers Dream. The large Covered SE facing Balcony is very Peaceful & Inviting, surrounded by gorgeous mature Trees & Foliage. Fresh Paint, Brand New Carpets in both Bdrms, Rich, High-End Laminate & Exquisite Tile in Bathrooms & Kitchen. Newer Appliances, updated Cabinets. No $$ to Heat this Condo, only mins w/ the Warm, Snug Gas Fireplace (incl in fees). Healthy Bldg, well run Strata.
Taxes (2019): $1,533.07
Amenities
Features
Site Influences
| MLS® # | R2509208 |
|---|---|
| Property Type | Residential Attached |
| Dwelling Type | Apartment Unit |
| Home Style | Corner Unit,End Unit |
| Year Built | 1991 |
| Fin. Floor Area | 1132 sqft |
| Finished Levels | 1 |
| Bedrooms | 2 |
| Bathrooms | 2 |
| Taxes | $ 1533 / 2019 |
| Outdoor Area | Balcony(s),Sundeck(s) |
| Water Supply | City/Municipal |
| Maint. Fees | $287 |
| Heating | Baseboard, Electric, Natural Gas |
|---|---|
| Construction | Frame - Wood |
| Foundation | Concrete Perimeter |
| Basement | Fully Finished,Separate Entry |
| Roof | Asphalt |
| Floor Finish | Laminate, Tile, Wall/Wall/Mixed |
| Fireplace | 1 , Gas - Natural |
| Parking | Add. Parking Avail.,Garage Underbuilding,Visitor Parking |
| Parking Total/Covered | 1 / 1 |
| Parking Access | Front |
| Exterior Finish | Metal,Vinyl,Wood |
| Title to Land | Freehold Strata |
Rooms
| Floor | Type | Dimensions |
|---|---|---|
| Main | Kitchen | 8'2 x 11'8 |
| Main | Living Room | 15'7 x 13'3 |
| Main | Dining Room | 10'3 x 11'4 |
| Main | Master Bedroom | 16' x 11'9 |
| Main | Bedroom | 15'4 x 10' |
| Main | Laundry | 12'9 x 4'10 |
| Main | Walk-In Closet | 6'6 x 4'11 |
| Main | Foyer | 6'2 x 3'6 |
| Main | Patio | 15'5 x 3'7 |
Bathrooms
| Floor | Ensuite | Pieces |
|---|---|---|
| Main | Y | 4 |
| Main | N | 3 |









































