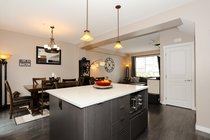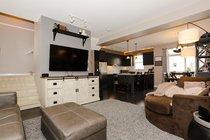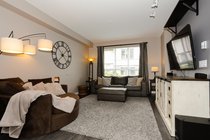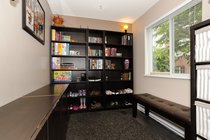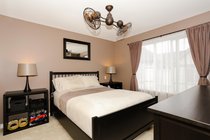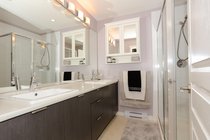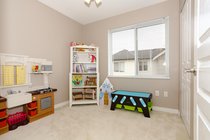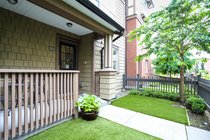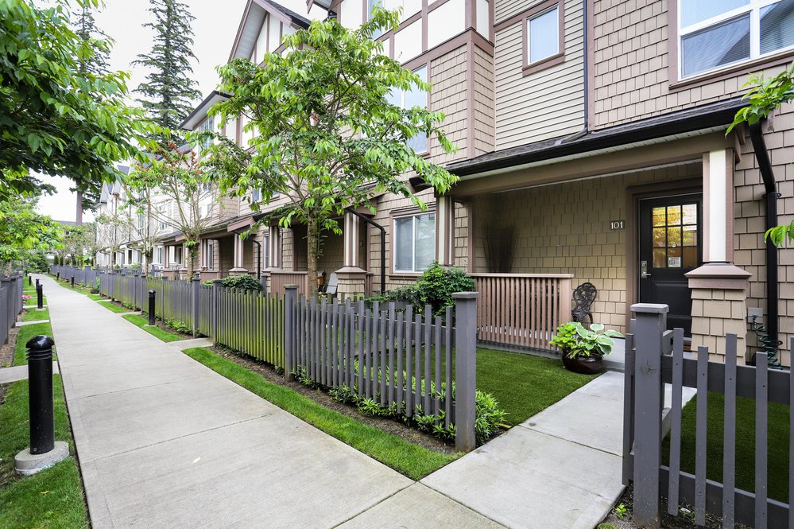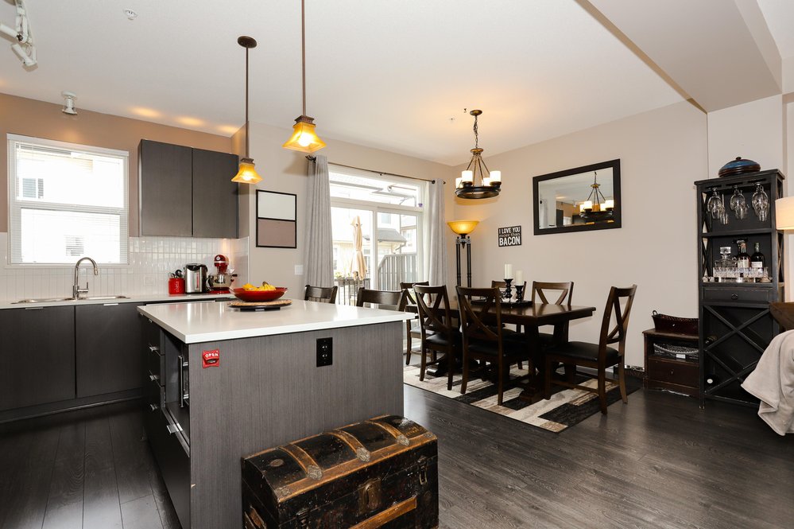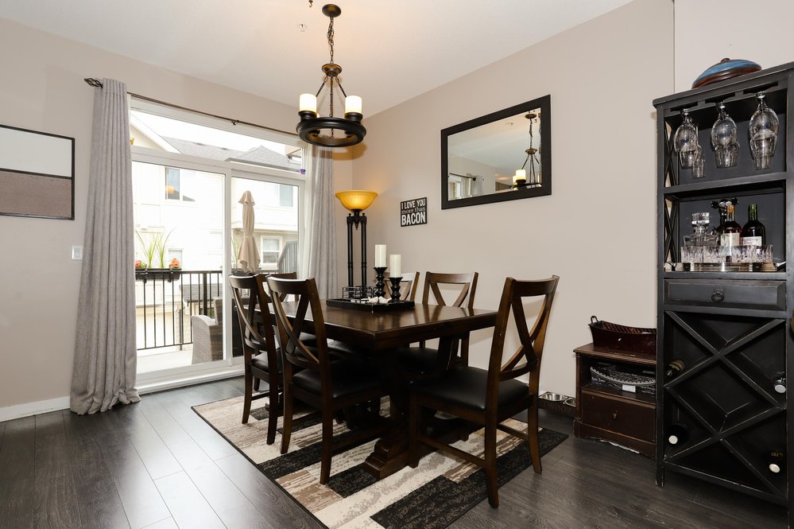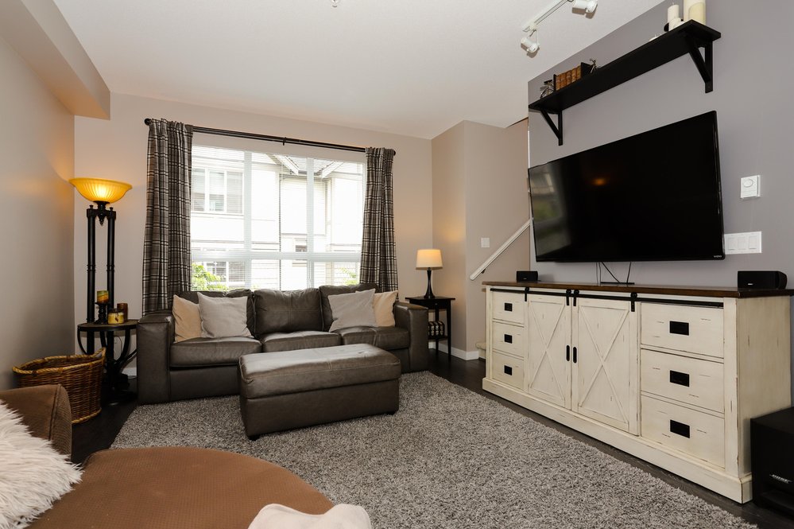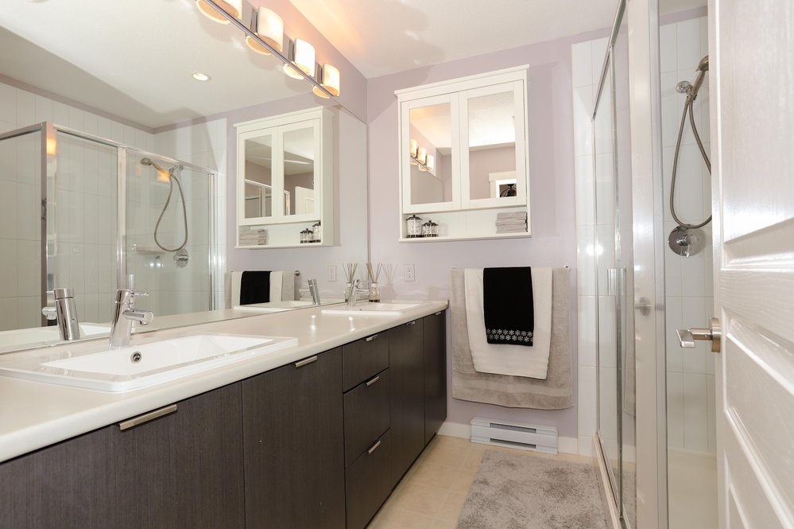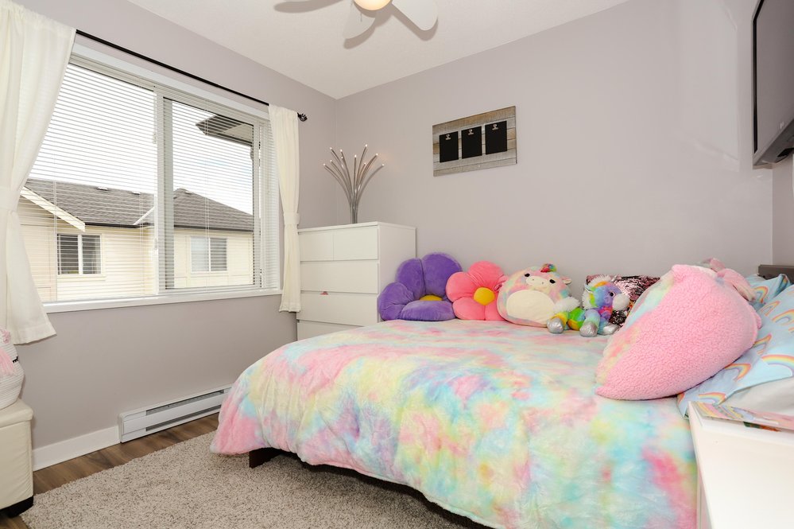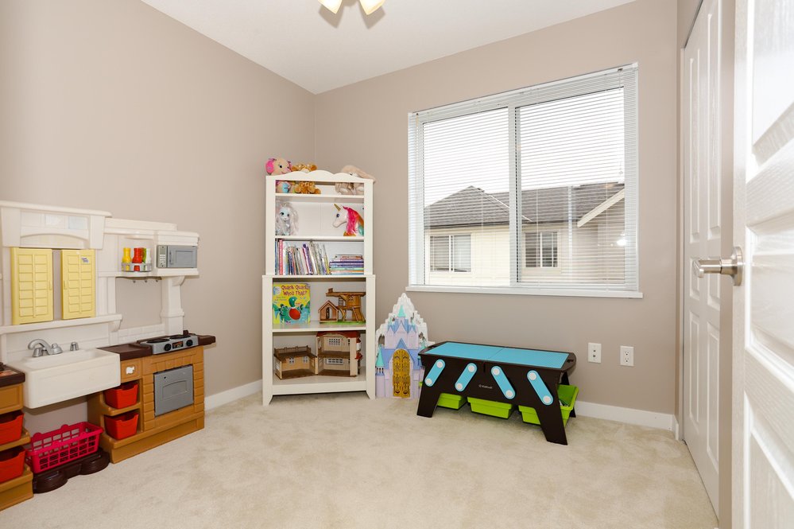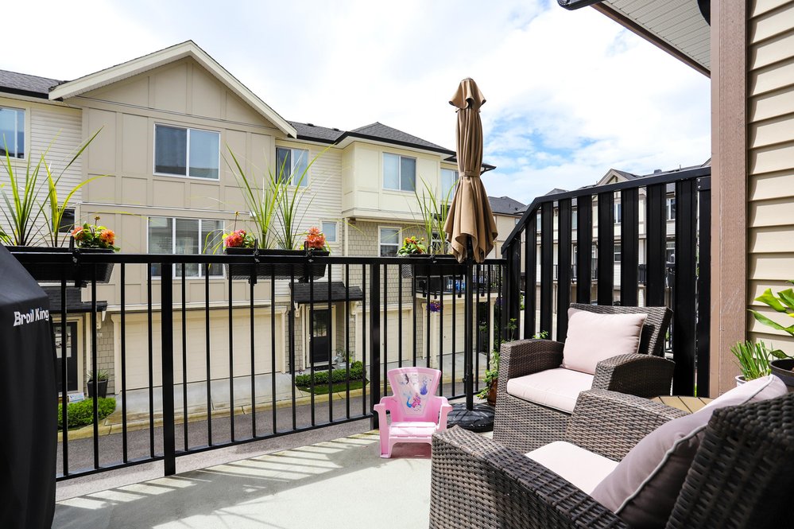Mortgage Calculator
101 7848 209 Street, Langley
Enjoy the elegance of your own private entrance into a Heritage style raised covered front porch, lovely picket fenced yard w/hose bib, Flex Room access to side x side garage w/ carport (parking for 4!) & 2nd hose bib. Rich & Warm Open Kitchen design w/under cabinet lighting, Island & breakfast bar, 9 ft ceilings, oversized windows, S facing cozy balcony w/BBQ & Powder Rm on the main.Wide & ample living space, room for everyone/everything. Plush carpets up the stairs & in the bdrms, full sized W/D, "Life is great when you're active & engaged" & that's the lifestyle at POLYGON built, Mason & Green. Walk to school, essentials, entertainment, recreation OR stay home & enjoy your exclusive private access to the 8400 sq ft MAPLES CLUB where you swim, play, stay & relax. Amazing! NEW PRICE!
Taxes (2019): $3,394.88
Amenities
Features
Site Influences
| MLS® # | R2469052 |
|---|---|
| Property Type | Residential Attached |
| Dwelling Type | Townhouse |
| Home Style | 3 Storey,Inside Unit |
| Year Built | 2014 |
| Fin. Floor Area | 1365 sqft |
| Finished Levels | 3 |
| Bedrooms | 3 |
| Bathrooms | 3 |
| Taxes | $ 3395 / 2019 |
| Outdoor Area | Balcony(s),Patio(s) |
| Water Supply | City/Municipal |
| Maint. Fees | $249 |
| Heating | Baseboard, Electric |
|---|---|
| Construction | Frame - Wood |
| Foundation | |
| Basement | None |
| Roof | Asphalt |
| Floor Finish | Laminate, Wall/Wall/Mixed |
| Fireplace | 0 , |
| Parking | Carport; Multiple,Garage; Double |
| Parking Total/Covered | 4 / 4 |
| Parking Access | Rear |
| Exterior Finish | Brick,Fibre Cement Board,Vinyl |
| Title to Land | Freehold Strata |
Rooms
| Floor | Type | Dimensions |
|---|---|---|
| Main | Living Room | 12'5 x 16'0 |
| Main | Dining Room | 10'2 x 10'8 |
| Main | Kitchen | 9'6 x 12'10 |
| Above | Master Bedroom | 10'9 x 11'4 |
| Above | Bedroom | 8'4 x 9'5 |
| Above | Bedroom | 8'6 x 8'2 |
| Above | Walk-In Closet | 8'6 x 5'5 |
| Below | Flex Room | 7'3 x 7'11 |
Bathrooms
| Floor | Ensuite | Pieces |
|---|---|---|
| Main | N | 2 |
| Above | N | 4 |
| Above | Y | 3 |



