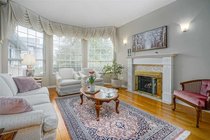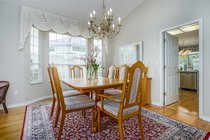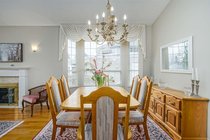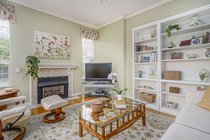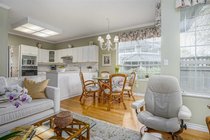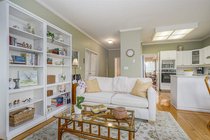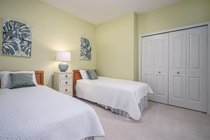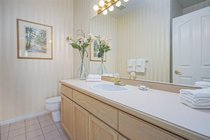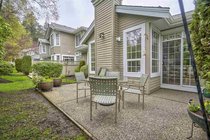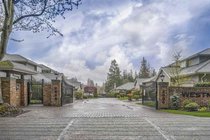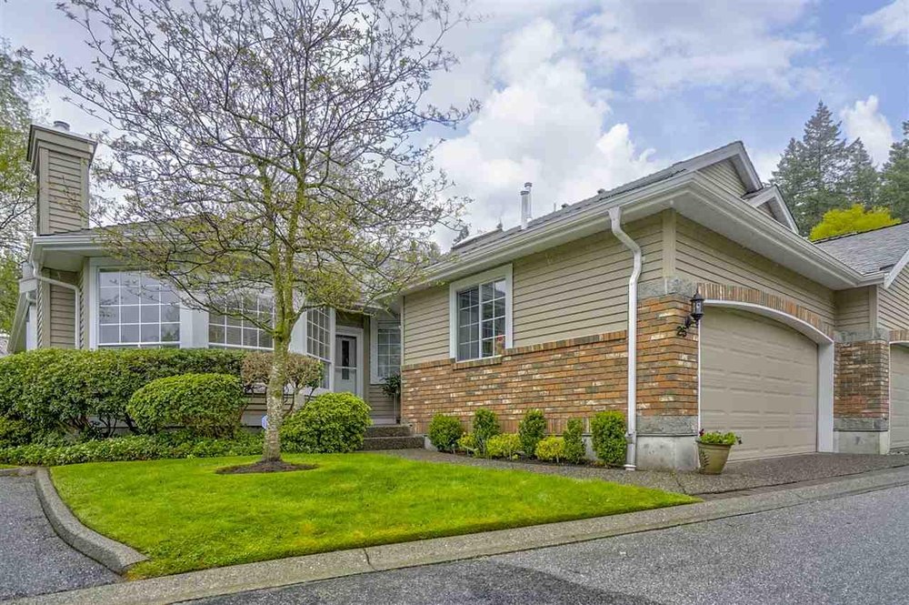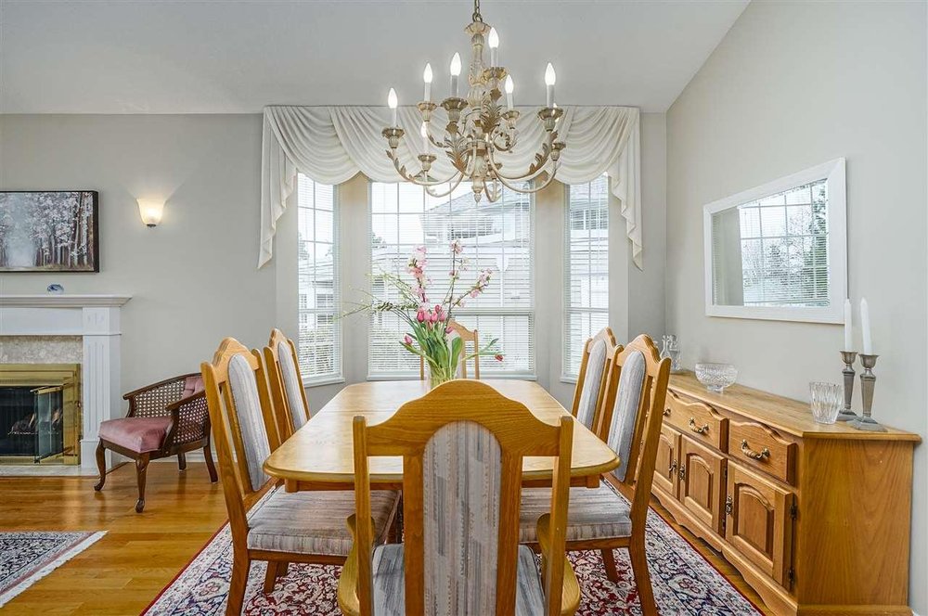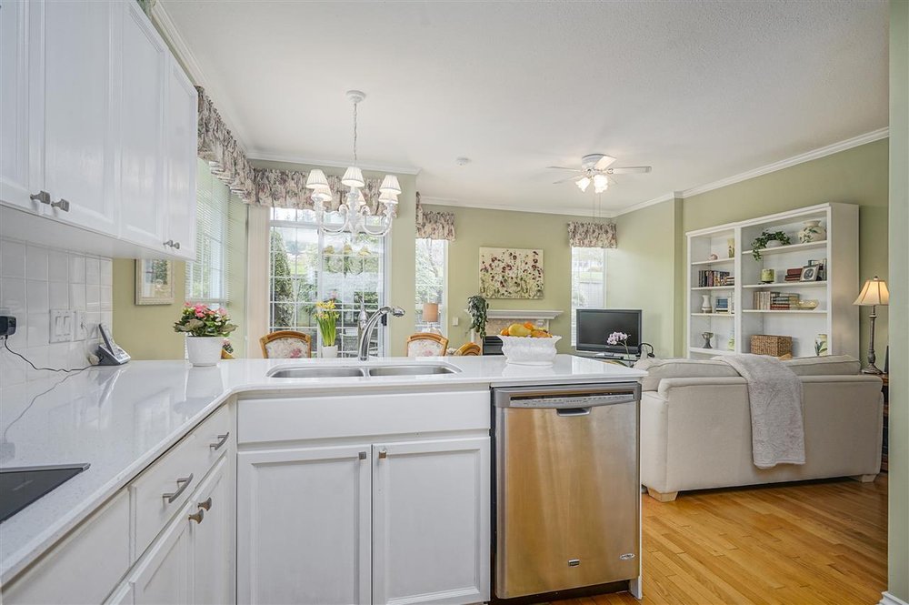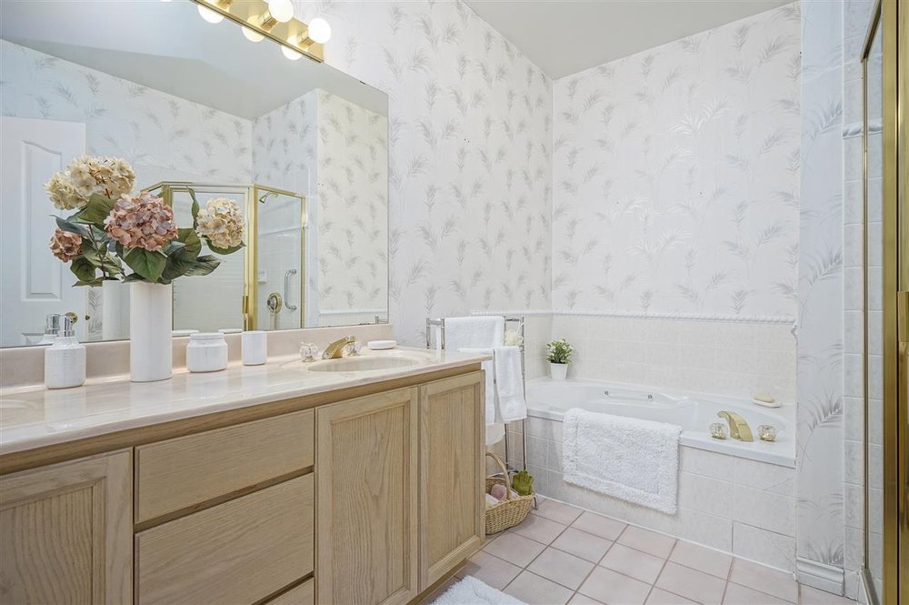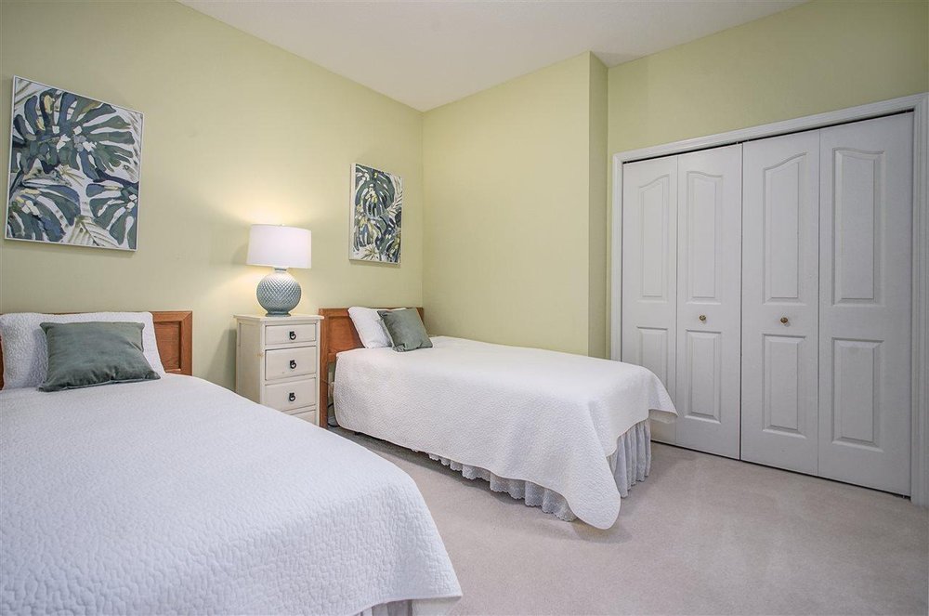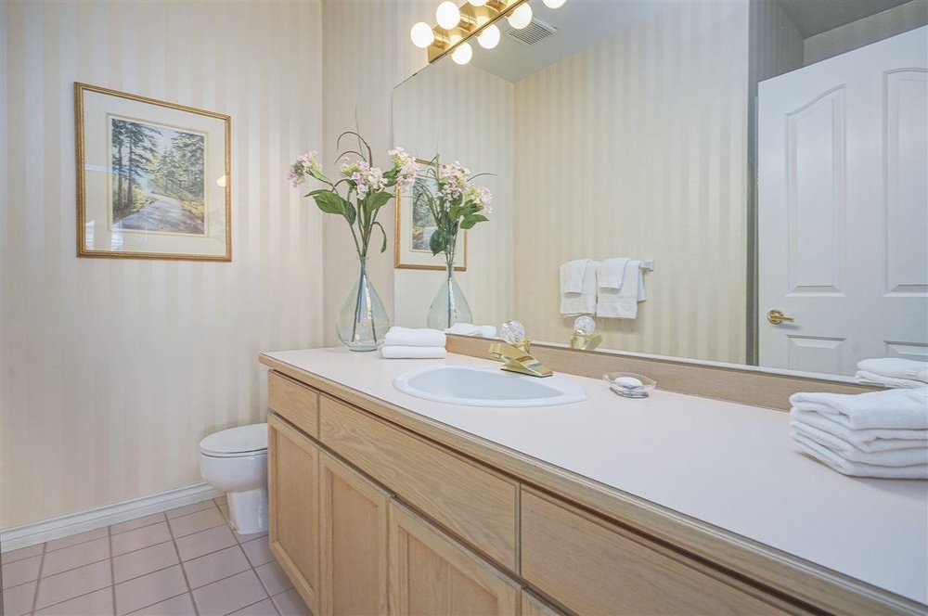Mortgage Calculator
For new mortgages, if the downpayment or equity is less then 20% of the purchase price, the amortization cannot exceed 25 years and the maximum purchase price must be less than $1,000,000.
Mortgage rates are estimates of current rates. No fees are included.
25 2688 150 Street, Surrey
MLS®: R2355205
1570
Sq.Ft.
2
Baths
2
Beds
1990
Built
Virtual Tour
Westmoor bright & cheery end unit Town home by Polygon with sunny South facing Patio. Well designed 1570 S.F. 2 bedroom, 2 Bathroom, 2 Gas fireplaces, Spacious Living & Dinning room with vaulted ceiling. Functional kitchen with Eating area opening to Family room S.W. exposure. Clean well cared for home by owner of 19 years. Double car garage, Clubhouse, Visitor parking in a 5 Acre secure Gated development adjacent to a Green Belt. Easy access to Shopping, Restaurants & Transit. 1 Dog or Cat permitted, No Rentals, 19+ age restriction.
Taxes (2017): $2,387.59
Amenities
Club House
Garden
Features
ClthWsh
Dryr
Frdg
Stve
DW
Drapes
Window Coverings
Garage Door Opener
Smoke Alarm
Vaulted Ceiling
Windows - Thermo
Site Influences
Adult Oriented
Central Location
Gated Complex
Greenbelt
Private Setting
Shopping Nearby
Show/Hide Technical Info
Show/Hide Technical Info
| MLS® # | R2355205 |
|---|---|
| Property Type | Residential Attached |
| Dwelling Type | Townhouse |
| Home Style | Rancher/Bungalow |
| Year Built | 1990 |
| Fin. Floor Area | 1570 sqft |
| Finished Levels | 1 |
| Bedrooms | 2 |
| Bathrooms | 2 |
| Taxes | $ 2388 / 2017 |
| Outdoor Area | Fenced Yard,Patio(s) |
| Water Supply | City/Municipal |
| Maint. Fees | $338 |
| Heating | Forced Air, Natural Gas |
|---|---|
| Construction | Frame - Wood |
| Foundation | Concrete Perimeter |
| Basement | Crawl |
| Roof | Asphalt |
| Floor Finish | Hardwood, Tile, Wall/Wall/Mixed |
| Fireplace | 2 , Gas - Natural |
| Parking | Garage; Double,Visitor Parking |
| Parking Total/Covered | 2 / 2 |
| Parking Access | Front |
| Exterior Finish | Brick,Wood |
| Title to Land | Freehold Strata |
Rooms
| Floor | Type | Dimensions |
|---|---|---|
| Main | Living Room | 16' x 12'3 |
| Main | Dining Room | 14' x 10' |
| Main | Kitchen | 12'7' x 11'6 |
| Main | Eating Area | 8'11 x 5'10 |
| Main | Family Room | 16' x 12' |
| Main | Master Bedroom | 17' x 15' |
| Main | Bedroom | 11'6 x 10' |
| Main | Walk-In Closet | 6' x 5' |
| Main | Laundry | 5' x 3' |
Bathrooms
| Floor | Ensuite | Pieces |
|---|---|---|
| Main | N | 3 |
| Main | Y | 5 |


